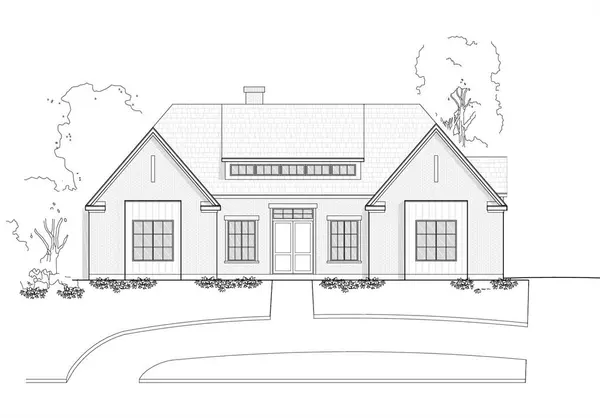For more information regarding the value of a property, please contact us for a free consultation.
Key Details
Property Type Single Family Home
Sub Type Single Family Residence
Listing Status Sold
Purchase Type For Sale
Square Footage 3,318 sqft
Price per Sqft $248
Subdivision Bel Grand Estates
MLS Listing ID 20571087
Sold Date 02/24/25
Style Contemporary/Modern,Traditional
Bedrooms 4
Full Baths 4
Half Baths 1
HOA Fees $104/ann
HOA Y/N Mandatory
Year Built 2023
Lot Size 0.460 Acres
Acres 0.46
Property Sub-Type Single Family Residence
Property Description
New Construction Coming in 2024 on half acre lot in Haslet!! Bel Grand Estates is a new luxury community of personalized high-performance homes in the heart of Haslet, Texas. Breathtaking views, impeccable design finishes & convenience are just a few of the perks you will experience at our community! The Ava Plan comes equipped w 4 bedrooms, 4 full and 1 half baths, 3 car extended garage, a separate office, and a covered porch. Amenities include, but are not limited to open floor plan, custom cabinets throughout, upgraded Bosch appliances, 11' vaulted ceiling in master bedroom, separate office with barn doors, large walk-in closets, quartz countertops, gas fireplace and more. Additional lots also available to customize your own plan. Also NO PID in this community unlike other new construction communities in the area!! This is Ava Builders Ava Plan - call to find out more & ON BUYER INCENTIVES BEING OFFERED! Est. Completion end of Q4.
Location
State TX
County Tarrant
Direction GPS to Bel Grand Estates in Haslet, TX - 1302 Farm To Market Road 156 (Driving directions - Go north on FM 156 from US287. In less than 3 miles, subdivision is on left)
Rooms
Dining Room 1
Interior
Interior Features Cable TV Available, High Speed Internet Available, Vaulted Ceiling(s)
Heating Central, Natural Gas
Cooling Ceiling Fan(s), Central Air
Flooring Ceramic Tile, Wood
Fireplaces Number 1
Fireplaces Type Gas
Appliance Dishwasher, Disposal, Gas Cooktop, Microwave, Vented Exhaust Fan
Heat Source Central, Natural Gas
Exterior
Exterior Feature Covered Patio/Porch
Garage Spaces 3.0
Fence Wood
Utilities Available City Sewer, City Water, Curbs
Roof Type Composition
Total Parking Spaces 3
Garage Yes
Building
Lot Description Interior Lot, Sprinkler System, Subdivision
Story One
Foundation Slab
Level or Stories One
Structure Type Brick
Schools
Elementary Schools Haslet
Middle Schools Wilson
High Schools Eaton
School District Northwest Isd
Others
Ownership Ava Builders LLC
Acceptable Financing Cash, Conventional, VA Loan
Listing Terms Cash, Conventional, VA Loan
Financing Conventional
Read Less Info
Want to know what your home might be worth? Contact us for a FREE valuation!

Our team is ready to help you sell your home for the highest possible price ASAP

©2025 North Texas Real Estate Information Systems.
Bought with Caitlyn Vazquez • Compass RE Texas, LLC
GET MORE INFORMATION
Stephanie Simmons
Team Leader | License ID: 0660667
Team Leader License ID: 0660667

