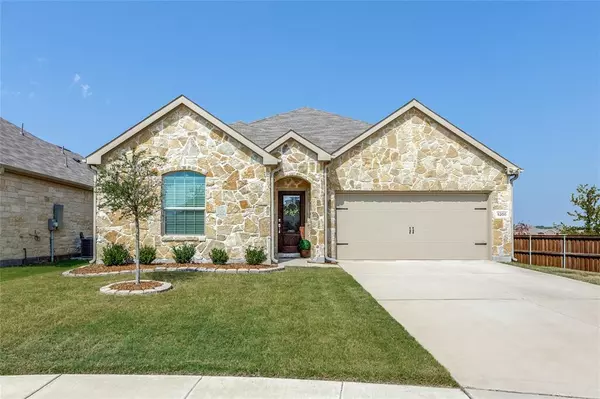For more information regarding the value of a property, please contact us for a free consultation.
Key Details
Property Type Single Family Home
Sub Type Single Family Residence
Listing Status Sold
Purchase Type For Sale
Square Footage 1,596 sqft
Price per Sqft $197
Subdivision Bridgewater Ph 2
MLS Listing ID 20698986
Sold Date 12/13/24
Bedrooms 3
Full Baths 2
HOA Fees $45/ann
HOA Y/N Mandatory
Year Built 2021
Annual Tax Amount $7,531
Lot Size 7,100 Sqft
Acres 0.163
Property Description
TONS OF EXTRAS NOT INCLUDED IN A LENNAR NEW-BUILD! Welcome to this pristine, move-in ready house located in the heart of a charming neighborhood with a strong sense of community! This EAST-facing Mozart Plan is ideally situated near Lavon Lake & offers convenient access to Plano, Allen, McKinney, Frisco, & surrounding areas. The single-story, open-concept home features 3 bedrooms, 2 baths, and numerous upgrades: luxury vinyl flooring, stylish lighting, ceiling fans in all bedrooms, extended patio, gutters and more. With modern touches, the home provides a fresh, airy feel with neutral tones throughout, offering a blank canvas for your personal touch. The spacious backyard, quiet cul-de-sac, & oversized lot make this the perfect location. With a two-car garage and backyard view of the pond, this is one you don’t want to miss! Be sure to explore the community's walking trails, fishing ponds, pool area, & countless other amenities—you’ll quickly see why this is the perfect place to call home!
Location
State TX
County Collin
Community Community Pool, Curbs, Fishing, Fitness Center, Golf, Greenbelt, Jogging Path/Bike Path, Lake, Park, Playground, Pool, Sidewalks, Other
Direction Please use GPS for accuracy.
Rooms
Dining Room 1
Interior
Interior Features Cable TV Available, Decorative Lighting, Double Vanity, High Speed Internet Available, Kitchen Island, Open Floorplan, Pantry, Walk-In Closet(s)
Heating Central, Electric
Cooling Ceiling Fan(s), Central Air, Electric
Flooring Luxury Vinyl Plank
Equipment Irrigation Equipment
Appliance Dishwasher, Disposal, Electric Cooktop, Electric Oven, Electric Range, Electric Water Heater, Microwave, Vented Exhaust Fan
Heat Source Central, Electric
Laundry Electric Dryer Hookup, Utility Room, Full Size W/D Area, Washer Hookup, On Site
Exterior
Exterior Feature Covered Patio/Porch, Rain Gutters, Private Entrance, Private Yard
Garage Spaces 2.0
Fence Back Yard, Fenced, Full, Gate, Wood
Community Features Community Pool, Curbs, Fishing, Fitness Center, Golf, Greenbelt, Jogging Path/Bike Path, Lake, Park, Playground, Pool, Sidewalks, Other
Utilities Available Cable Available, City Sewer, City Water, Community Mailbox, Concrete, Curbs, Electricity Available, Electricity Connected, Individual Gas Meter, Individual Water Meter, MUD Sewer, MUD Water, Phone Available, Sidewalk, Underground Utilities
Roof Type Composition
Total Parking Spaces 2
Garage Yes
Building
Lot Description Corner Lot, Cul-De-Sac, Landscaped, Sprinkler System, Subdivision
Story One
Foundation Slab
Level or Stories One
Structure Type Rock/Stone,Vinyl Siding
Schools
Elementary Schools Mayfield
Middle Schools Mattei
High Schools Princeton
School District Princeton Isd
Others
Ownership Owner of record
Acceptable Financing Cash, Conventional, FHA, USDA Loan, VA Loan
Listing Terms Cash, Conventional, FHA, USDA Loan, VA Loan
Financing Conventional
Special Listing Condition Aerial Photo
Read Less Info
Want to know what your home might be worth? Contact us for a FREE valuation!

Our team is ready to help you sell your home for the highest possible price ASAP

©2024 North Texas Real Estate Information Systems.
Bought with Adrianna Starks • Vortex Realty LLC
GET MORE INFORMATION

Stephanie Simmons
Team Leader | License ID: 0660667
Team Leader License ID: 0660667

