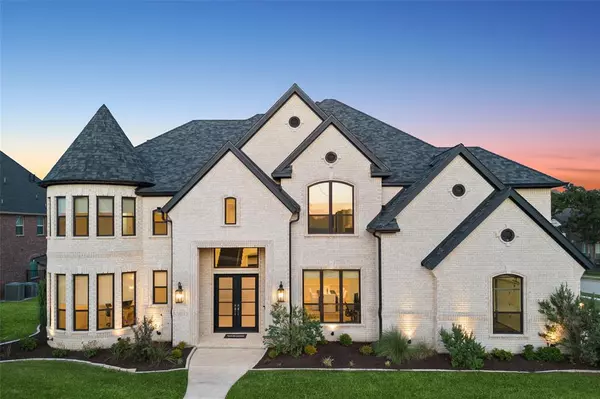For more information regarding the value of a property, please contact us for a free consultation.
Key Details
Property Type Single Family Home
Sub Type Single Family Residence
Listing Status Sold
Purchase Type For Sale
Square Footage 6,567 sqft
Price per Sqft $266
Subdivision Terracina Ph Iii
MLS Listing ID 20734367
Sold Date 11/22/24
Style Traditional
Bedrooms 5
Full Baths 4
Half Baths 1
HOA Fees $59
HOA Y/N Mandatory
Year Built 2020
Annual Tax Amount $23,835
Lot Size 0.386 Acres
Acres 0.386
Property Sub-Type Single Family Residence
Property Description
Immaculate Estate on an expansive Corner Lot in sought after Terracina! Barely-lived-in estate offers an unparalleled blend of elegance. From the grand entryway, be greeted by soaring ceilings, dramatic chandeliers, sleek white walls & light wood floors that enhance the home's airy ambiance. Behind French doors, a spacious office provides the perfect environment for work. Stacked Formal dining & living areas. Expansive living room impresses w-its fireplace, while the gourmet chef's kitchen is a culinary dream, boasting a massive island, top of the line wolf appliances, a built in subzero fridge plus an elegant wine grotto. Impressive Guest Bedrooms including a 2nd Primary! Retreat to the luxurious primary suite, a private sanctuary w-an en-suite bath that offers a true spa-like experience w-marble floors. Entertain w-ease in the game & media. Full size utility w-island, sink + mud bench. Step outside to the covered patio, where a cozy FP awaits, perfect for year-round outdoor living.
Location
State TX
County Denton
Community Curbs, Greenbelt, Jogging Path/Bike Path, Perimeter Fencing, Sidewalks
Direction From I35E, Exit 454A towards Highland Village. Go Left (West) on Justin Road for 5.35 Miles. Go Right on Terracina Blvd, then Left on Via Italia Dr. Destination will be on your right!
Rooms
Dining Room 2
Interior
Interior Features Built-in Features, Cable TV Available, Chandelier, Decorative Lighting, Double Vanity, Dry Bar, Eat-in Kitchen, High Speed Internet Available, Kitchen Island, Open Floorplan, Pantry, Vaulted Ceiling(s), Walk-In Closet(s)
Heating Central, Natural Gas
Cooling Ceiling Fan(s), Central Air, Electric
Flooring Carpet, Ceramic Tile, Hardwood, Marble, Tile, Wood
Fireplaces Number 2
Fireplaces Type Brick, Decorative, Electric, Gas, Gas Logs, Gas Starter, Living Room, Raised Hearth
Appliance Built-in Refrigerator, Commercial Grade Range, Commercial Grade Vent, Dishwasher, Disposal, Electric Oven, Gas Cooktop, Microwave, Convection Oven, Double Oven, Plumbed For Gas in Kitchen, Refrigerator, Vented Exhaust Fan
Heat Source Central, Natural Gas
Laundry Electric Dryer Hookup, Utility Room, Full Size W/D Area, Washer Hookup
Exterior
Exterior Feature Covered Patio/Porch, Rain Gutters, Lighting, Private Yard
Garage Spaces 3.0
Fence None
Community Features Curbs, Greenbelt, Jogging Path/Bike Path, Perimeter Fencing, Sidewalks
Utilities Available All Weather Road, Cable Available, City Sewer, City Water, Concrete, Curbs, Electricity Available, Electricity Connected, Individual Gas Meter, Individual Water Meter, Natural Gas Available, Sewer Available, Sidewalk, Underground Utilities
Roof Type Composition,Shingle
Total Parking Spaces 3
Garage Yes
Building
Lot Description Corner Lot, Few Trees, Landscaped, Lrg. Backyard Grass, Sprinkler System, Subdivision
Story Two
Foundation Slab
Level or Stories Two
Structure Type Brick
Schools
Elementary Schools Heritage
Middle Schools Briarhill
High Schools Marcus
School District Lewisville Isd
Others
Ownership Of Record
Acceptable Financing Cash, Conventional, FHA, VA Loan
Listing Terms Cash, Conventional, FHA, VA Loan
Financing Cash
Read Less Info
Want to know what your home might be worth? Contact us for a FREE valuation!

Our team is ready to help you sell your home for the highest possible price ASAP

©2025 North Texas Real Estate Information Systems.
Bought with Angel Mickle • Keller Williams Realty Allen
GET MORE INFORMATION
Stephanie Simmons
Team Leader | License ID: 0660667
Team Leader License ID: 0660667

