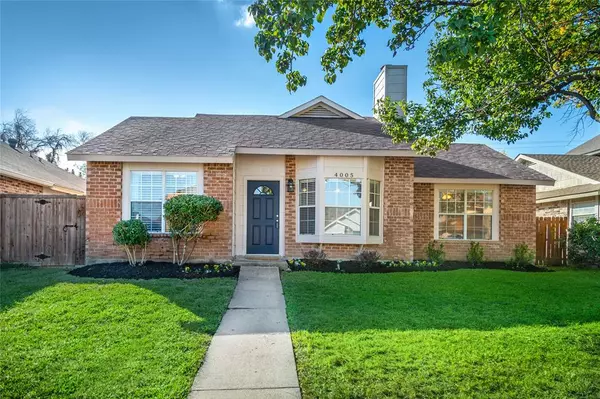For more information regarding the value of a property, please contact us for a free consultation.
Key Details
Property Type Single Family Home
Sub Type Single Family Residence
Listing Status Sold
Purchase Type For Sale
Square Footage 1,499 sqft
Price per Sqft $200
Subdivision Westwood Estates
MLS Listing ID 20750145
Sold Date 11/19/24
Style Ranch,Traditional
Bedrooms 4
Full Baths 2
HOA Y/N None
Year Built 1985
Annual Tax Amount $5,587
Lot Size 5,009 Sqft
Acres 0.115
Lot Dimensions 100x50
Property Description
What a wonderful opportunity to own this charming, fully updated single story home in Rowlett just minutes from the convenience of PGB Hwy! Tons of curb appeal w freshly installed landscaping, recently painted exterior, new front door+more! Come on inside and immediately notice how crisp, clean & well done this home is! Fresh paint & beautiful wood like vinyl floors thru out almost the entire home (including bedrooms) except for wet areas that boast updated 18 in. ceramic tile. Not one bit of carpet here! Spacious living room w vaulted ceilings & tons of natural light from the bay windows w window seat & French doors that lead out onto the side patio--perfect for indoor-outdoor entertaining. The kitchen was extensively updated in '22 w brand new white cabinetry, granite, undermount large basin sink, tile floors, hardware+fixtures. The primary bedroom is generously sized w vaulted ceilings+an upgraded ensuite bathroom recently updated w a new vanity, quartz counters, new tile flooring, toilet, fixtures, hardware+closet doors. 4th secondary bedroom would also make an excellent office space or 2nd living area. Great floor plan w split bedrooms, separate utility room & great storage. Clean backyard w wood privacy fence is a blank canvas for outdoor fun! Foundation work completed in '21, new HVAC system+ductwork installed '21. Too many upgrades to list here--see full list in transaction desk! Don't miss out on this lovely home at an excellent price!
Location
State TX
County Dallas
Direction From President George Bush Hwy, exit Miller Road and head West. Turn right onto Bond street and home is on the left.
Rooms
Dining Room 1
Interior
Interior Features Cable TV Available, Chandelier, Decorative Lighting, Granite Counters, High Speed Internet Available, Pantry, Vaulted Ceiling(s)
Heating Central, Electric, Fireplace(s)
Cooling Ceiling Fan(s), Central Air, Electric
Flooring Ceramic Tile, Luxury Vinyl Plank
Fireplaces Number 1
Fireplaces Type Brick, Living Room, Raised Hearth, Wood Burning
Appliance Dishwasher, Disposal, Electric Range, Electric Water Heater, Microwave, Refrigerator
Heat Source Central, Electric, Fireplace(s)
Laundry Electric Dryer Hookup, Utility Room, Full Size W/D Area, Washer Hookup
Exterior
Exterior Feature Lighting, Private Yard
Garage Spaces 2.0
Fence Back Yard, Privacy, Wood
Utilities Available Alley, Cable Available, City Sewer, City Water, Concrete, Curbs, Electricity Available, Electricity Connected, Individual Water Meter, Phone Available, Sewer Available, Sidewalk
Roof Type Composition
Total Parking Spaces 2
Garage Yes
Building
Lot Description Few Trees, Interior Lot, Landscaped, Level, Subdivision
Story One
Foundation Slab
Level or Stories One
Structure Type Brick,Siding
Schools
Elementary Schools Choice Of School
Middle Schools Choice Of School
High Schools Choice Of School
School District Garland Isd
Others
Ownership Patrick & Lisa Tavares
Acceptable Financing Cash, Conventional, FHA, VA Loan
Listing Terms Cash, Conventional, FHA, VA Loan
Financing Cash
Special Listing Condition Survey Available
Read Less Info
Want to know what your home might be worth? Contact us for a FREE valuation!

Our team is ready to help you sell your home for the highest possible price ASAP

©2024 North Texas Real Estate Information Systems.
Bought with Bea Flores • Sovereign Real Estate Group
GET MORE INFORMATION

Stephanie Simmons
Team Leader | License ID: 0660667
Team Leader License ID: 0660667

