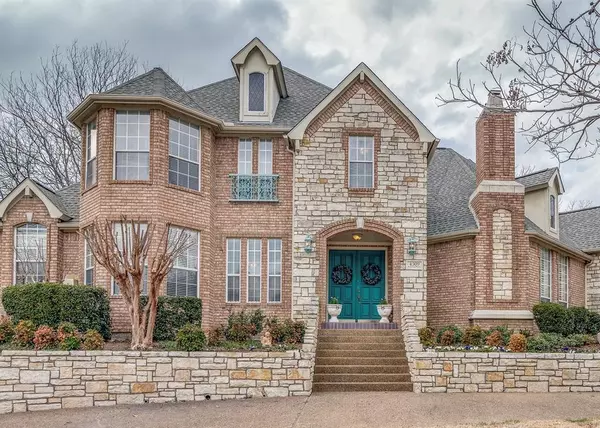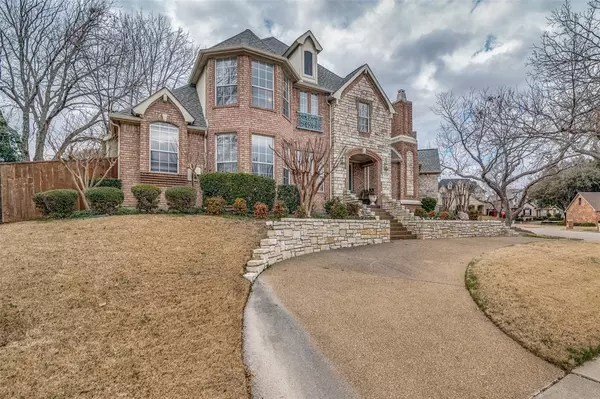For more information regarding the value of a property, please contact us for a free consultation.
Key Details
Property Type Single Family Home
Sub Type Single Family Residence
Listing Status Sold
Purchase Type For Sale
Square Footage 3,806 sqft
Price per Sqft $157
Subdivision Pecan Harbor Estates
MLS Listing ID 20540393
Sold Date 11/18/24
Bedrooms 4
Full Baths 3
HOA Fees $33
HOA Y/N Mandatory
Year Built 1995
Annual Tax Amount $15,791
Lot Size 0.333 Acres
Acres 0.333
Property Description
PRICE ADJUSTMENT! One owner custom home with kitchen updates!
The attention to detail in this well taken care of home is evident throughout. The kitchen allows for seamless culinary experiences with stainless steel appliances, granite countertops, and plenty of space to prep. With windows galore, this open concept home offers multiple areas to gather for entertaining. The large primary down with seating area and ensuite bath containing a large walk in shower is exceptional.
One upstairs bedroom is extra large with it's own built in office and seating area. Upstairs media room is complete with projector and seating. Backyard has beautiful perennial plantings, privacy & water feature, but still enough grass for kid & pets, and let's not forget the three car garage and front circular drive! This home is tucked-away in a private, gated, lakeside community with quick access to I90 and I30.
Location
State TX
County Dallas
Direction Easy access off I90 and I30, use GPS
Rooms
Dining Room 2
Interior
Interior Features Built-in Features, Cathedral Ceiling(s), Chandelier, Decorative Lighting, Double Vanity, Eat-in Kitchen, Granite Counters, High Speed Internet Available, Kitchen Island, Open Floorplan, Pantry, Sound System Wiring, Walk-In Closet(s)
Heating Central, Natural Gas
Cooling Ceiling Fan(s), Electric
Flooring Carpet, Hardwood, Tile
Fireplaces Number 2
Fireplaces Type Bedroom, Gas Logs, Gas Starter, Living Room
Equipment Home Theater
Appliance Dishwasher, Disposal, Electric Cooktop, Electric Oven, Electric Water Heater, Microwave, Trash Compactor, Vented Exhaust Fan
Heat Source Central, Natural Gas
Laundry Utility Room, Full Size W/D Area
Exterior
Exterior Feature Covered Deck, Covered Patio/Porch
Garage Spaces 3.0
Fence Wood
Utilities Available Alley, City Sewer, City Water, Concrete, Curbs, Individual Gas Meter, Individual Water Meter, Sidewalk
Roof Type Composition
Total Parking Spaces 3
Garage Yes
Building
Lot Description Corner Lot, Sprinkler System, Water/Lake View
Story Two
Foundation Slab
Level or Stories Two
Schools
Elementary Schools Choice Of School
Middle Schools Choice Of School
High Schools Choice Of School
School District Garland Isd
Others
Ownership Reynolds
Acceptable Financing Conventional, FHA, VA Loan
Listing Terms Conventional, FHA, VA Loan
Financing Conventional
Special Listing Condition Aerial Photo, Survey Available
Read Less Info
Want to know what your home might be worth? Contact us for a FREE valuation!

Our team is ready to help you sell your home for the highest possible price ASAP

©2024 North Texas Real Estate Information Systems.
Bought with Shakeel Ahmad • Signature Real Estate Group
GET MORE INFORMATION

Stephanie Simmons
Team Leader | License ID: 0660667
Team Leader License ID: 0660667



