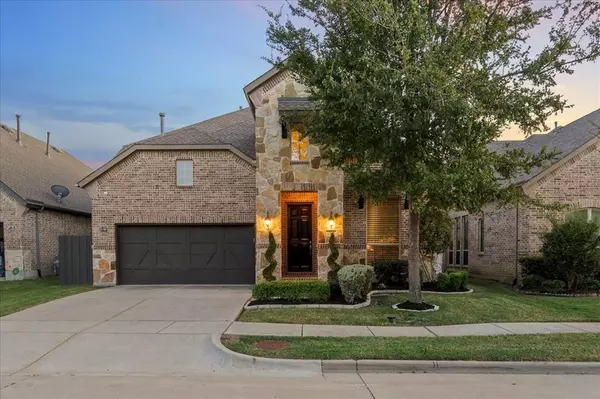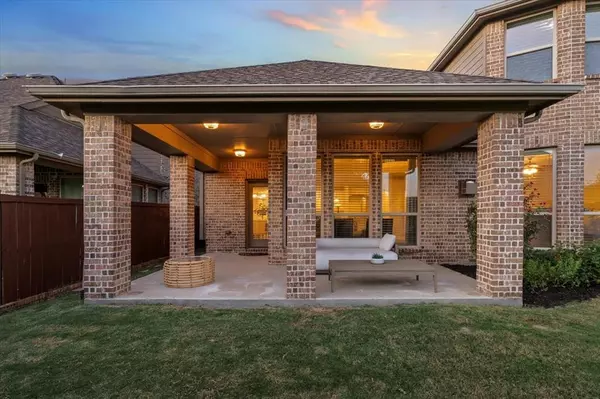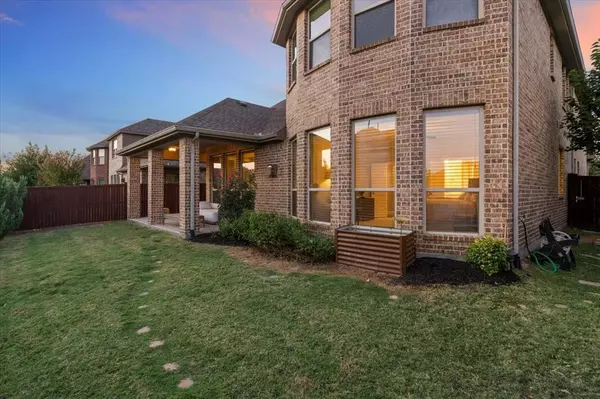For more information regarding the value of a property, please contact us for a free consultation.
Key Details
Property Type Single Family Home
Sub Type Single Family Residence
Listing Status Sold
Purchase Type For Sale
Square Footage 3,495 sqft
Price per Sqft $227
Subdivision Quail Creek North Ph 3
MLS Listing ID 20755074
Sold Date 11/15/24
Style Traditional
Bedrooms 4
Full Baths 4
HOA Fees $54/ann
HOA Y/N Mandatory
Year Built 2015
Annual Tax Amount $13,245
Lot Size 5,488 Sqft
Acres 0.126
Property Description
Fantastic two-story home features 4 beds, a home office, game room & media room. Excellent N. Carrollton location, walkable to Starbucks, Sprouts & restaurants. Lovely entry-foyer. Elegant dining room. Stunning gourmet kitchen with large granite island, white cabs, SS appliances with 5-burner gas cooktop. High ceiling in the family room with gas log fireplace & cozy breakfast nook. Fabulous master suite with sitting area, luxurious bath with soaking tub, double vanities & large WIC. Upstairs has a spacious game room, two large bedrooms, two full baths & amazing media room. Extended covered patio with grassy yard that looks out to the greenbelt. Extensive hand-scrapped wood flooring updated interior paint colors, private laundry room. Quiet neighborhood. Within 15-20 min drive to multiple shops, dining & entertainment venues at Grand Scape, World-Class Legacy West, Shops of Legacy & The Star. Shows impeccably!
Location
State TX
County Denton
Community Club House, Community Pool, Curbs, Fishing, Fitness Center, Golf, Greenbelt, Horse Facilities, Jogging Path/Bike Path, Lake, Park, Perimeter Fencing, Playground, Pool, Restaurant, Sidewalks, Tennis Court(S), Other
Direction From Highway State Rayburn 121 exit on Josey Ln. Turn right on N Josey Ln. Head north and turn right on Cheyenne Dr. Turn left on Medical Pkwy. Turn right on Grouse Trail. Turn right on Falcon Ln. Turn left on Eagle Crest Dr. Property will be on the left side.
Rooms
Dining Room 1
Interior
Interior Features Cable TV Available, Chandelier, Decorative Lighting, Double Vanity, Eat-in Kitchen, Flat Screen Wiring, Granite Counters, High Speed Internet Available, Kitchen Island, Open Floorplan, Pantry, Vaulted Ceiling(s), Walk-In Closet(s)
Heating Central, Natural Gas
Cooling Ceiling Fan(s), Central Air, Electric
Flooring Carpet, Ceramic Tile, Wood
Fireplaces Number 1
Fireplaces Type Gas, Gas Logs
Appliance Dishwasher, Disposal, Gas Cooktop, Gas Oven, Microwave
Heat Source Central, Natural Gas
Laundry Utility Room, Full Size W/D Area, On Site
Exterior
Exterior Feature Covered Patio/Porch
Garage Spaces 2.0
Fence Wood, Wrought Iron
Community Features Club House, Community Pool, Curbs, Fishing, Fitness Center, Golf, Greenbelt, Horse Facilities, Jogging Path/Bike Path, Lake, Park, Perimeter Fencing, Playground, Pool, Restaurant, Sidewalks, Tennis Court(s), Other
Utilities Available City Sewer, City Water, Curbs
Roof Type Composition
Total Parking Spaces 2
Garage Yes
Building
Lot Description Few Trees, Irregular Lot, Landscaped, Sprinkler System, Subdivision
Story Two
Foundation Slab
Level or Stories Two
Structure Type Brick,Stone Veneer
Schools
Elementary Schools Indian Creek
Middle Schools Creek Valley
High Schools Hebron
School District Lewisville Isd
Others
Ownership On File
Acceptable Financing Cash, Conventional, FHA, VA Loan
Listing Terms Cash, Conventional, FHA, VA Loan
Financing Conventional
Read Less Info
Want to know what your home might be worth? Contact us for a FREE valuation!

Our team is ready to help you sell your home for the highest possible price ASAP

©2024 North Texas Real Estate Information Systems.
Bought with Salman Nanji • Ultima Gold REALTORS
GET MORE INFORMATION

Stephanie Simmons
Team Leader | License ID: 0660667
Team Leader License ID: 0660667



