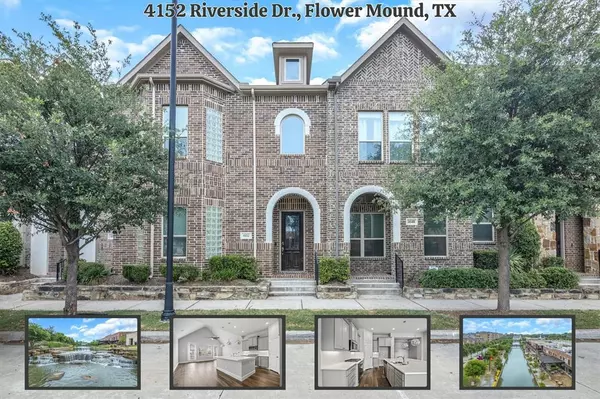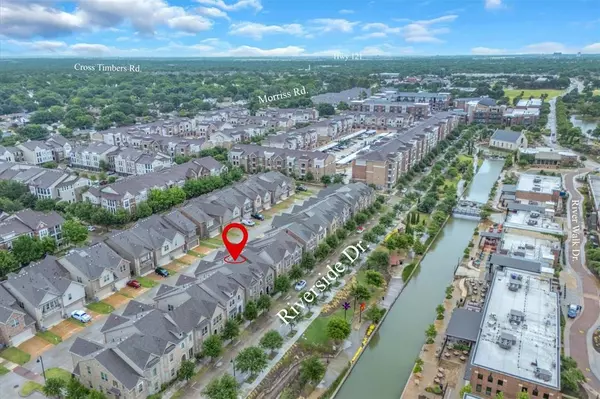For more information regarding the value of a property, please contact us for a free consultation.
Key Details
Property Type Single Family Home
Sub Type Single Family Residence
Listing Status Sold
Purchase Type For Sale
Square Footage 2,140 sqft
Price per Sqft $233
Subdivision Riverside Point
MLS Listing ID 20669132
Sold Date 11/15/24
Style Traditional
Bedrooms 3
Full Baths 2
Half Baths 1
HOA Fees $279/ann
HOA Y/N Mandatory
Year Built 2018
Annual Tax Amount $8,810
Lot Size 2,526 Sqft
Acres 0.058
Property Description
Experience the best of luxury living in this exquisite townhome on the Riverwalk! Enjoy the convenience of nearby shopping, dining, and scenic walking paths with fountains and water features, all just steps away from your door. This elegant home features 3 spacious bedrooms and 2.1 baths, showcasing clean neutral lines and tones with modern finishes throughout. The gourmet kitchen opens into a stylish living area band includes formal dining, perfect for both relaxing and entertaining. Primary suite offers a serene retreat with a walk-in closet, spa-like bathroom, and huge shower. A versatile bonus area provides the perfect space for a home office or additional living. Designed for sophisticated living, this luxury townhome combines contemporary elegance with a prime Riverwalk location. Move in ready and a blank canvas for your personal style. Make this your new home and enjoy a lifestyle of comfort and convenience.
Location
State TX
County Denton
Direction Head north on Long Prairie Road, then turn right onto Central Park Avenue. Turn right onto River Walk Drive. At the fork, keep left. Turn left onto Riverside Drive, destination will be on the right. SOP
Rooms
Dining Room 1
Interior
Interior Features Cable TV Available, Decorative Lighting, Double Vanity, Eat-in Kitchen, Granite Counters, High Speed Internet Available, Kitchen Island, Vaulted Ceiling(s), Walk-In Closet(s)
Heating Central
Cooling Central Air, Electric
Flooring Carpet, Ceramic Tile, Wood
Appliance Dishwasher, Disposal, Gas Cooktop, Microwave
Heat Source Central
Laundry Utility Room
Exterior
Exterior Feature Balcony, Covered Patio/Porch, Rain Gutters
Garage Spaces 2.0
Fence Wrought Iron
Utilities Available City Sewer, City Water
Waterfront 1
Waterfront Description River Front
Roof Type Composition
Total Parking Spaces 2
Garage Yes
Building
Lot Description Adjacent to Greenbelt, Landscaped, Subdivision
Story Two
Foundation Slab
Level or Stories Two
Structure Type Brick
Schools
Elementary Schools Flower Mound
Middle Schools Lamar
High Schools Marcus
School District Lewisville Isd
Others
Restrictions Deed,Development,Other
Ownership See Tax
Acceptable Financing 1031 Exchange, Cash, Conventional, FHA, VA Loan
Listing Terms 1031 Exchange, Cash, Conventional, FHA, VA Loan
Financing Conventional
Special Listing Condition Aerial Photo, Survey Available
Read Less Info
Want to know what your home might be worth? Contact us for a FREE valuation!

Our team is ready to help you sell your home for the highest possible price ASAP

©2024 North Texas Real Estate Information Systems.
Bought with Karina Smith • Southern Collective Realty
GET MORE INFORMATION

Stephanie Simmons
Team Leader | License ID: 0660667
Team Leader License ID: 0660667



