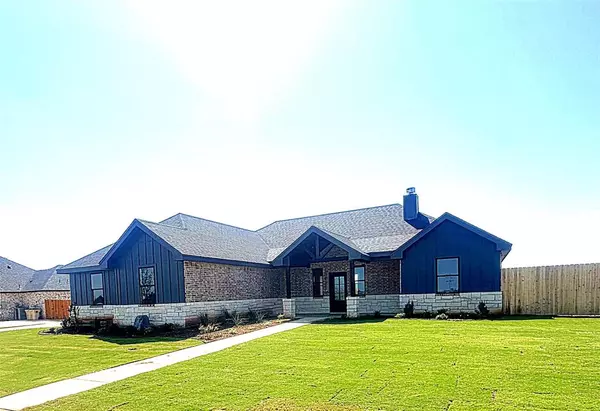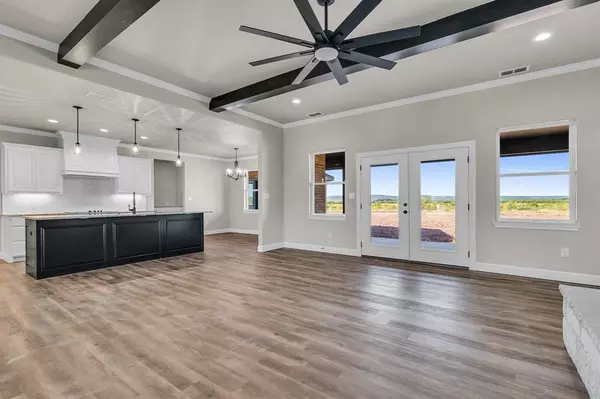For more information regarding the value of a property, please contact us for a free consultation.
Key Details
Property Type Single Family Home
Sub Type Single Family Residence
Listing Status Sold
Purchase Type For Sale
Square Footage 1,961 sqft
Price per Sqft $197
Subdivision Hunter'S Lndg Sec 5
MLS Listing ID 20643723
Sold Date 11/15/24
Bedrooms 3
Full Baths 2
Half Baths 1
HOA Fees $41/ann
HOA Y/N Mandatory
Year Built 2024
Annual Tax Amount $500
Lot Size 0.500 Acres
Acres 0.5
Property Description
Agent Related to Owner. Welcome to this stunning new build, a 3-bedroom, 2.5-bath home. This property comes equipped with a front sprinkler system for easy lawn maintenance and an enclosed wooden fence, ensuring privacy and security. Step inside to a spacious living room featuring a cozy wood-burning fireplace, perfect for family gatherings. The kitchen is a chef’s dream, boasting a large island with a sink and plenty of counter space for meal preparation. The primary retreat is a luxurious haven, complete with an ensuite that includes dual sinks, a soaking tub, and walk-in closets, offering ample storage space.Enjoy outdoor living on the large back patio, ideal for entertaining or relaxing. This new build combines modern amenities with thoughtful design, making it the perfect place to call home. Don’t miss out on this exceptional property—schedule your visit today!
Location
State TX
County Taylor
Community Community Pool
Direction Take Buffalo Gap Rd Turn left onto Beltway S Continue straight onto FM707 S Beltway S Continue to follow FM707 S Turn right onto FM1750 Turn right onto Nora Miller Rd Turn right onto Long Ranger Rd Destination will be on the left 201 Long Ranger Rd Abilene, TX 79602
Rooms
Dining Room 1
Interior
Interior Features Cable TV Available, Decorative Lighting
Heating Electric
Cooling Ceiling Fan(s), Electric
Flooring Carpet, Vinyl
Fireplaces Number 1
Fireplaces Type Wood Burning
Appliance Electric Oven, Electric Range, Microwave
Heat Source Electric
Exterior
Garage Spaces 2.0
Fence Back Yard, Wood
Community Features Community Pool
Utilities Available Co-op Water, Septic
Roof Type Shingle
Total Parking Spaces 2
Garage Yes
Building
Lot Description Acreage, Sprinkler System
Story One
Foundation Slab
Level or Stories One
Structure Type Brick,Siding
Schools
Elementary Schools Wylie East
High Schools Wylie
School District Wylie Isd, Taylor Co.
Others
Ownership Ramirez Custom Homes LLC
Acceptable Financing Cash, Conventional, FHA, VA Loan
Listing Terms Cash, Conventional, FHA, VA Loan
Financing Conventional
Special Listing Condition Deed Restrictions
Read Less Info
Want to know what your home might be worth? Contact us for a FREE valuation!

Our team is ready to help you sell your home for the highest possible price ASAP

©2024 North Texas Real Estate Information Systems.
Bought with Frank Giver • Coldwell Banker Apex, REALTORS
GET MORE INFORMATION

Stephanie Simmons
Team Leader | License ID: 0660667
Team Leader License ID: 0660667



