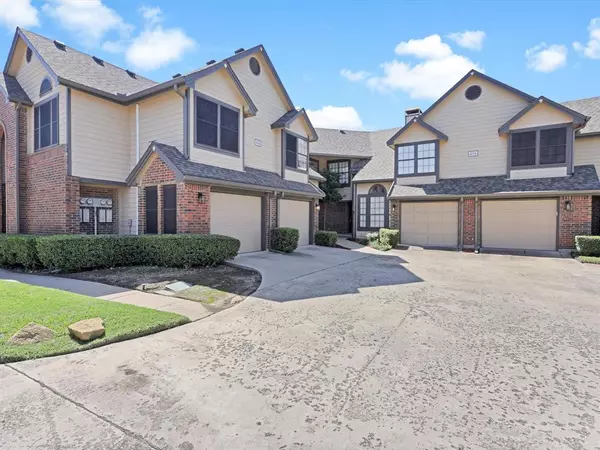For more information regarding the value of a property, please contact us for a free consultation.
Key Details
Property Type Condo
Sub Type Condominium
Listing Status Sold
Purchase Type For Sale
Square Footage 1,336 sqft
Price per Sqft $220
Subdivision Riverwalk Condo Ph 01-5
MLS Listing ID 20726980
Sold Date 11/12/24
Style Traditional
Bedrooms 2
Full Baths 2
Half Baths 1
HOA Fees $610/mo
HOA Y/N Mandatory
Year Built 1986
Annual Tax Amount $5,045
Lot Size 5.075 Acres
Acres 5.075
Property Sub-Type Condominium
Property Description
This exquisite two-story condominium offers a perfect blend of style, comfort and convenience. As you enter, you'll immediately appreciate the open and airy feel of the living area, highlighted by soaring vaulted ceilings. The layout features two bedrooms and two and a half baths, ensuring ample room for both relaxation and privacy. The main level showcases a beautifully appointed living space that flows into a well-sized kitchen and dining area. A highlight of this home is the charming deck, ideal for entertaining guests or simply unwinding while enjoying serene views of the waterway. Retreat upstairs to the private owner's suite, your personal sanctuary or enjoy the additional bedroom and bath for flexibility and comfort. Experience the best of both worlds with this beautifully maintained condominium, a peaceful retreat with convenient access to local amenities and vibrant community living.
Location
State TX
County Dallas
Community Community Pool
Direction Exit N MacArthur Blvd, turn right on Santa Fe Trail, right into the Riverwalk Condo complex, take a first left and building 416 is to your right.
Rooms
Dining Room 1
Interior
Interior Features Decorative Lighting
Heating Central
Cooling Central Air, Electric
Flooring Carpet
Fireplaces Number 1
Fireplaces Type Wood Burning
Appliance Dishwasher, Dryer, Electric Range, Refrigerator, Washer
Heat Source Central
Laundry Electric Dryer Hookup, Washer Hookup
Exterior
Garage Spaces 1.0
Community Features Community Pool
Utilities Available City Sewer, City Water, Electricity Available, Electricity Connected, Phone Available, Underground Utilities
Waterfront Description Canal (Man Made)
Total Parking Spaces 1
Garage Yes
Building
Lot Description Water/Lake View
Story Two
Level or Stories Two
Structure Type Brick,Siding
Schools
Elementary Schools Landry
Middle Schools Bush
High Schools Ranchview
School District Carrollton-Farmers Branch Isd
Others
Ownership Posey
Acceptable Financing Cash, Conventional, FHA, VA Loan
Listing Terms Cash, Conventional, FHA, VA Loan
Financing Conventional
Read Less Info
Want to know what your home might be worth? Contact us for a FREE valuation!

Our team is ready to help you sell your home for the highest possible price ASAP

©2025 North Texas Real Estate Information Systems.
Bought with Ruth Ann Robbins • Keller Williams Prosper Celina
GET MORE INFORMATION
Stephanie Simmons
Team Leader | License ID: 0660667
Team Leader License ID: 0660667

