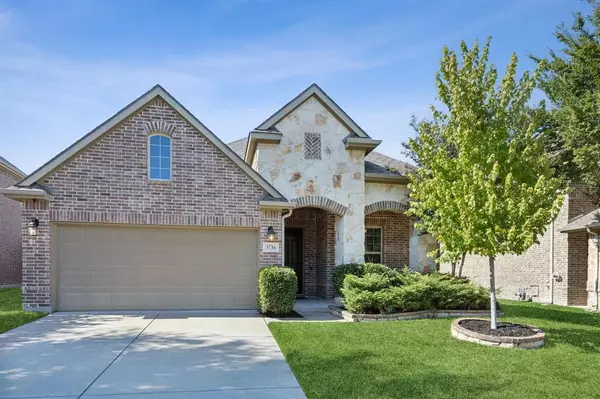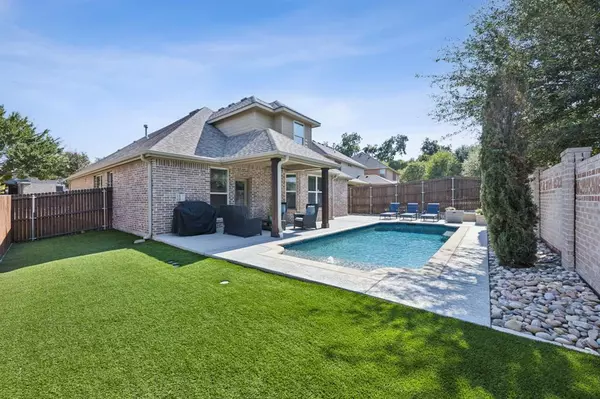For more information regarding the value of a property, please contact us for a free consultation.
Key Details
Property Type Single Family Home
Sub Type Single Family Residence
Listing Status Sold
Purchase Type For Sale
Square Footage 2,377 sqft
Price per Sqft $241
Subdivision Silver Oak Estates
MLS Listing ID 20746055
Sold Date 11/13/24
Style Traditional
Bedrooms 5
Full Baths 3
HOA Fees $25
HOA Y/N Mandatory
Year Built 2013
Annual Tax Amount $8,272
Lot Size 6,708 Sqft
Acres 0.154
Property Description
OPEN SAT SUN 1-3. Nestled in the heart of McKinney on a quiet, tree-lined street in the sought-after Silver Oak community, this stunning home is a true find. The open-concept design seamlessly connects the kitchen, dining, and living areas, creating an ideal space for both everyday living and entertaining. The unique one-and-a-half-story layout includes an oversized upstairs fifth bedroom, easily adaptable as a media or game room, providing versatility for any lifestyle. The outdoor space is a showstopper, featuring a sparkling heated pool, a covered patio, a cozy fire pit area, custom turf, and a sun-soaked lounge—ideal for gatherings or unwinding in style. The private master suite offers a luxurious retreat with dual vanities, a spacious shower, and a soaking tub. The well-appointed kitchen boasts granite countertops, stainless steel appliances, and a gas cooktop. With award-winning schools, nearby parks, & walking trails, this home perfectly embodies both elegance and convenience.
Location
State TX
County Collin
Community Greenbelt, Perimeter Fencing, Sidewalks
Direction From Hardin go west on Winding Brook Drive, left on Poplar, right on Sweetbriar, home will be on the right.
Rooms
Dining Room 1
Interior
Interior Features Cable TV Available, Chandelier, Decorative Lighting, Double Vanity
Heating Central, Natural Gas
Cooling Central Air, Electric
Flooring Carpet, Laminate, Tile
Fireplaces Number 1
Fireplaces Type Decorative, Gas, Gas Logs, Living Room
Appliance Dishwasher, Disposal, Electric Oven, Gas Cooktop, Microwave
Heat Source Central, Natural Gas
Laundry Electric Dryer Hookup, Utility Room, Full Size W/D Area, Washer Hookup
Exterior
Exterior Feature Covered Patio/Porch
Garage Spaces 2.0
Fence Back Yard, Gate, Rock/Stone, Wood
Pool Gunite, Heated, In Ground, Outdoor Pool
Community Features Greenbelt, Perimeter Fencing, Sidewalks
Utilities Available Cable Available, City Water
Roof Type Asphalt,Composition,Shingle
Total Parking Spaces 2
Garage Yes
Private Pool 1
Building
Story Two
Foundation Slab
Level or Stories Two
Structure Type Brick,Rock/Stone,Vinyl Siding
Schools
Elementary Schools Walker
Middle Schools Faubion
High Schools Mckinney
School District Mckinney Isd
Others
Restrictions Unknown Encumbrance(s),Other
Ownership See Cad/Agent
Acceptable Financing Cash, Conventional, FHA, VA Loan
Listing Terms Cash, Conventional, FHA, VA Loan
Financing Conventional
Read Less Info
Want to know what your home might be worth? Contact us for a FREE valuation!

Our team is ready to help you sell your home for the highest possible price ASAP

©2024 North Texas Real Estate Information Systems.
Bought with Non-Mls Member • NON MLS
GET MORE INFORMATION

Stephanie Simmons
Team Leader | License ID: 0660667
Team Leader License ID: 0660667



