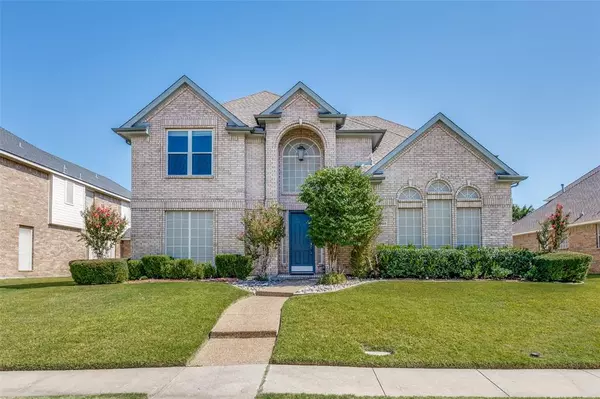For more information regarding the value of a property, please contact us for a free consultation.
Key Details
Property Type Single Family Home
Sub Type Single Family Residence
Listing Status Sold
Purchase Type For Sale
Square Footage 3,322 sqft
Price per Sqft $185
Subdivision Park Vista Estates
MLS Listing ID 20704723
Sold Date 11/12/24
Style Traditional
Bedrooms 4
Full Baths 3
HOA Fees $51/ann
HOA Y/N Mandatory
Year Built 1998
Annual Tax Amount $8,702
Lot Size 8,407 Sqft
Acres 0.193
Lot Dimensions TBD
Property Description
Beautifully updated four bedroom home with three living areas, formal dining, eat-in kitchen. Grand entry with winding staircase, flanked by large formal dining room and spacious living room or study. Bright family room with fireplace and wall of windows overlooking covered patio and large yard. Kitchen open to family room has SS appliances, gas cooktop, granite counters and pantry. All three bathrooms have been completely renovated in the last year. Master bath includes separate shower and Japanese soaking tub. All flooring throughout replaced with tile and engineered wood. Master suite, game room, and two large bedrooms with walk-in closets on second level. Private guest room and full bath on first floor. Garage equipped with EV charging station. Walking distance to community pool. Convenient to San Chester Park, Eisenhower walking trail, Indian Creek golf course, shopping, and highways.
Location
State TX
County Denton
Community Community Pool
Direction PGS Friendly-From Dallas area go north on I-35E, exit and turn Right onto Dickerson Pkwy, go past Frankford Rd where name of street will change to Rosemeade Pkwy, turn Right on Brookside Dr, Left on High Vista Dr, and Right onto Silverwood Dr.
Rooms
Dining Room 2
Interior
Interior Features Walk-In Closet(s)
Heating Central, Natural Gas
Cooling Ceiling Fan(s), Central Air, Electric
Flooring Ceramic Tile, Engineered Wood, Laminate
Fireplaces Number 1
Fireplaces Type Gas Logs
Appliance Disposal, Electric Oven, Gas Cooktop, Gas Water Heater, Microwave
Heat Source Central, Natural Gas
Laundry Electric Dryer Hookup, Full Size W/D Area
Exterior
Exterior Feature Covered Patio/Porch
Garage Spaces 2.0
Fence Wood
Community Features Community Pool
Utilities Available City Sewer, City Water, Concrete, Curbs, Sidewalk, Underground Utilities
Roof Type Composition
Total Parking Spaces 2
Garage Yes
Building
Lot Description Interior Lot, Landscaped, Lrg. Backyard Grass, Sprinkler System
Story Two
Foundation Slab
Level or Stories Two
Structure Type Brick,Wood
Schools
Elementary Schools Hebron Valley
Middle Schools Creek Valley
High Schools Hebron
School District Lewisville Isd
Others
Ownership Of Record
Financing Conventional
Read Less Info
Want to know what your home might be worth? Contact us for a FREE valuation!

Our team is ready to help you sell your home for the highest possible price ASAP

©2024 North Texas Real Estate Information Systems.
Bought with Rachel Tims • Redfin Corporation
GET MORE INFORMATION

Stephanie Simmons
Team Leader | License ID: 0660667
Team Leader License ID: 0660667



