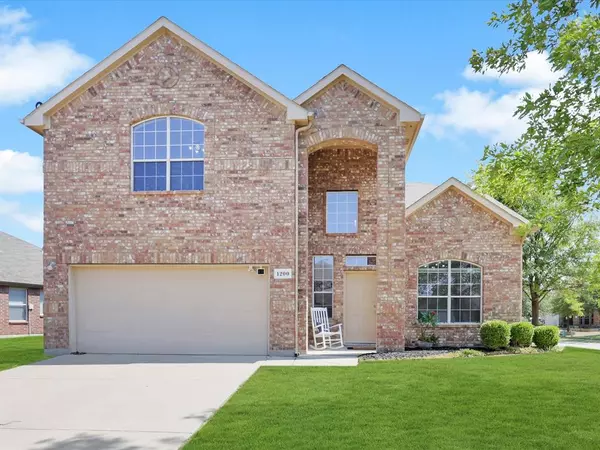For more information regarding the value of a property, please contact us for a free consultation.
Key Details
Property Type Single Family Home
Sub Type Single Family Residence
Listing Status Sold
Purchase Type For Sale
Square Footage 2,380 sqft
Price per Sqft $132
Subdivision Verandah Ph I B
MLS Listing ID 20702180
Sold Date 11/08/24
Style Traditional
Bedrooms 4
Full Baths 2
Half Baths 1
HOA Fees $41/ann
HOA Y/N Mandatory
Year Built 2008
Annual Tax Amount $9,045
Lot Size 9,539 Sqft
Acres 0.219
Property Description
WOW! Offering $5,000 Buyer Allowance! Use toward Closing Costs, Upgrades, or Interest Rate Buy Down. Discover this updated and impeccably maintained two story nestled on an over-sized corner lot in the fast growing community of Verandah. No need to wait and build when this gem is ready now at an incredible value! A light filled foyer invites you inside with 19 ft. ceilings and expansive Luxury Vinyl Plank flooring. Make your way into the open-concept living room with the perfect open concept kitchen, living and dining areas. Create memories to last a lifetime gathered in the living room highlighted by a cozy fireplace. Enjoy preparing home-cooked meals in the updated kitchen with breathtaking Quartz counters, LG stainless steel appliances, and walk-in pantry. The primary bedroom is perfectly positioned on the first floor and offers a luxurious ensuite with dual sinks, relaxing soaker tub, separate shower and WIC. Enjoy a Game Room upstairs, and Texas sized backyard with covered deck.
Location
State TX
County Hunt
Community Community Pool, Curbs, Playground, Sidewalks
Direction From I-30 exit 2642 and head North. Turn right on Verandah, take the first exit on Water Oak, left on Bent Tree, right on Emory Oak, left on Sandalwood, left on Cedar Cove. Home is on the right corner.
Rooms
Dining Room 1
Interior
Interior Features Cable TV Available, Decorative Lighting, Double Vanity, High Speed Internet Available, Kitchen Island, Open Floorplan, Pantry, Vaulted Ceiling(s), Walk-In Closet(s)
Heating Central, Fireplace(s), Natural Gas
Cooling Ceiling Fan(s), Central Air, Electric
Flooring Carpet, Ceramic Tile, Luxury Vinyl Plank
Fireplaces Number 1
Fireplaces Type Gas Logs, Gas Starter, Living Room
Appliance Dishwasher, Disposal, Electric Range, Gas Water Heater, Microwave
Heat Source Central, Fireplace(s), Natural Gas
Laundry Full Size W/D Area, Washer Hookup
Exterior
Exterior Feature Covered Patio/Porch, Rain Gutters
Garage Spaces 2.0
Fence Back Yard, Wood
Community Features Community Pool, Curbs, Playground, Sidewalks
Utilities Available Cable Available, Concrete, Curbs, MUD Sewer, MUD Water, Sidewalk
Roof Type Composition
Total Parking Spaces 2
Garage Yes
Building
Lot Description Corner Lot, Few Trees, Interior Lot, Landscaped, Lrg. Backyard Grass, Sprinkler System, Subdivision
Story Two
Foundation Slab
Level or Stories Two
Structure Type Brick
Schools
Elementary Schools Ruth Cherry
Middle Schools Ouida Baley
High Schools Royse City
School District Royse City Isd
Others
Ownership See Tax
Acceptable Financing Cash, Conventional, FHA, VA Loan
Listing Terms Cash, Conventional, FHA, VA Loan
Financing Conventional
Read Less Info
Want to know what your home might be worth? Contact us for a FREE valuation!

Our team is ready to help you sell your home for the highest possible price ASAP

©2024 North Texas Real Estate Information Systems.
Bought with Philip Kaiser • Briggs Freeman Sotheby's Int'l
GET MORE INFORMATION

Stephanie Simmons
Team Leader | License ID: 0660667
Team Leader License ID: 0660667



