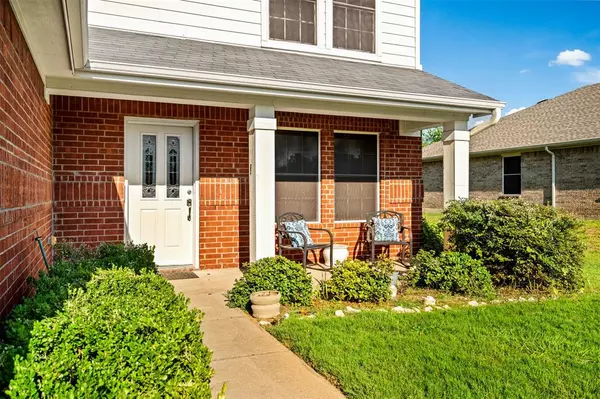For more information regarding the value of a property, please contact us for a free consultation.
Key Details
Property Type Single Family Home
Sub Type Single Family Residence
Listing Status Sold
Purchase Type For Sale
Square Footage 2,624 sqft
Price per Sqft $133
Subdivision Centennial Place Add
MLS Listing ID 20670015
Sold Date 11/05/24
Style Colonial,Traditional
Bedrooms 5
Full Baths 3
Half Baths 1
HOA Fees $13/ann
HOA Y/N Mandatory
Year Built 2005
Annual Tax Amount $6,854
Lot Size 0.296 Acres
Acres 0.296
Property Description
WELCOME HOME! 5-bedroom 3-and-a-half bath home with multiple living and dining areas offers extensive convenience for many family members. This entertaining home has been well loved and has a new roof, carpet, solar screens, mini blinds, new shower head, fresh paint, LED fixtures, new dishwasher, and kitchen sink. Home has a spacious side yard and backyard for entertaining or gardening. The ample space has a primary bedroom on the main level with 4 oversized bedrooms and 2 full bathrooms upstairs to accommodate a multi-generational living experience. The media space also provides a second entertaining area for convenience and privacy. This home boarders Bicentennial park and is the last lot in the neighborhood for extensive privacy and an excess of parking. My seller loves that it is close to city living but has a cozy country yard to experience and enjoy. Close to city parks, walking paths, shopping and all that the city of Burleson and Fort Worth have to offer. Don't miss this one!
Location
State TX
County Tarrant
Direction Follow GPS
Rooms
Dining Room 1
Interior
Interior Features Built-in Features, Cable TV Available, Chandelier, Decorative Lighting, Double Vanity, Eat-in Kitchen, Flat Screen Wiring, High Speed Internet Available, Open Floorplan, Pantry
Heating Electric
Cooling Ceiling Fan(s), Electric, ENERGY STAR Qualified Equipment
Flooring Carpet, Ceramic Tile, Laminate
Appliance Dishwasher, Disposal, Electric Cooktop, Electric Oven, Electric Range, Electric Water Heater, Ice Maker, Microwave, Convection Oven, Refrigerator
Heat Source Electric
Laundry Utility Room, Full Size W/D Area, Washer Hookup
Exterior
Exterior Feature Covered Patio/Porch
Garage Spaces 2.0
Fence Wood
Utilities Available Asphalt, City Sewer, City Water, Concrete, Curbs, Individual Water Meter, Sidewalk
Roof Type Composition
Garage Yes
Building
Lot Description Cul-De-Sac, Few Trees, Gullies, Interior Lot, Landscaped, Many Trees, Subdivision
Story Two
Foundation Slab
Level or Stories Two
Structure Type Brick
Schools
Elementary Schools Deer Creek
Middle Schools Stevens
High Schools Crowley
School District Crowley Isd
Others
Ownership Ramona Mayfield
Acceptable Financing Cash, Conventional, FHA, VA Loan
Listing Terms Cash, Conventional, FHA, VA Loan
Financing FHA
Read Less Info
Want to know what your home might be worth? Contact us for a FREE valuation!

Our team is ready to help you sell your home for the highest possible price ASAP

©2024 North Texas Real Estate Information Systems.
Bought with Dayna Mccracken • Keller Williams Realty
GET MORE INFORMATION

Stephanie Simmons
Team Leader | License ID: 0660667
Team Leader License ID: 0660667



