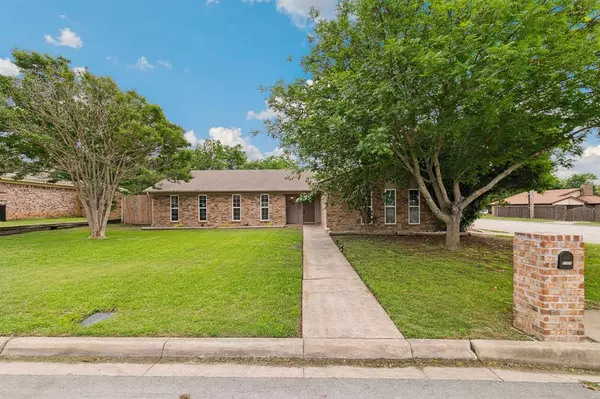For more information regarding the value of a property, please contact us for a free consultation.
Key Details
Property Type Single Family Home
Sub Type Single Family Residence
Listing Status Sold
Purchase Type For Sale
Square Footage 2,228 sqft
Price per Sqft $172
Subdivision Foster Village Addition
MLS Listing ID 20702600
Sold Date 11/01/24
Style Traditional
Bedrooms 4
Full Baths 3
HOA Y/N None
Year Built 1978
Lot Size 0.257 Acres
Acres 0.2575
Property Description
Discover this stunning renovated 4-bedroom, 3-full-bath residence in the heart of NRH on an expansive lot. The home features a beautifully appointed kitchen with newer appliances including stove and microwave, granite countertops, large island adds lots of counter space and a granite sink. Unwind in the spacious living room with vaulted ceilings and an electric LED color-changing fireplace set against a white stone hearth and french doors with built-in blinds. Open concept - ideal for entertaining guests. Enjoy the enhanced energy efficiency provided by the newer 5-ton HVAC system and added attic insulation. The newly added primary suite offers a private retreat with en-suite bathroom and large custom closet space. All bathrooms have been elegantly tiled and equipped with new vanities. Additional features ample storage with walk-in closets, built-in garage shelves, a large storage closet with built-in shelving, and an 8x16 shed in the backyard.
Location
State TX
County Tarrant
Direction From Rufe Snow, go east on Greendale Court. House is 1st house on right.
Rooms
Dining Room 1
Interior
Interior Features Built-in Features, Cable TV Available, Eat-in Kitchen, Granite Counters, High Speed Internet Available, Kitchen Island, Open Floorplan, Smart Home System, Vaulted Ceiling(s), Walk-In Closet(s), Wired for Data
Heating Central, Electric, Fireplace(s)
Cooling Ceiling Fan(s), Central Air, Electric
Flooring Laminate, Tile
Fireplaces Number 1
Fireplaces Type Blower Fan, Electric, Living Room, Stone
Appliance Dishwasher, Disposal, Electric Oven, Electric Range, Electric Water Heater, Ice Maker, Microwave, Convection Oven, Refrigerator
Heat Source Central, Electric, Fireplace(s)
Exterior
Exterior Feature Covered Patio/Porch, Rain Gutters, Private Yard
Garage Spaces 2.0
Fence Wood
Utilities Available Cable Available, City Sewer, City Water, Curbs
Roof Type Shingle
Total Parking Spaces 2
Garage Yes
Building
Lot Description Corner Lot, Cul-De-Sac, Few Trees, Lrg. Backyard Grass
Story One
Foundation Slab
Level or Stories One
Structure Type Brick,Siding
Schools
Elementary Schools Fostervill
Middle Schools Northridge
High Schools Richland
School District Birdville Isd
Others
Ownership Harrison Johnson
Acceptable Financing Cash, Conventional, FHA, VA Loan
Listing Terms Cash, Conventional, FHA, VA Loan
Financing Conventional
Read Less Info
Want to know what your home might be worth? Contact us for a FREE valuation!

Our team is ready to help you sell your home for the highest possible price ASAP

©2024 North Texas Real Estate Information Systems.
Bought with Matthew Fraser • Fraser Realty
GET MORE INFORMATION

Stephanie Simmons
Team Leader | License ID: 0660667
Team Leader License ID: 0660667


