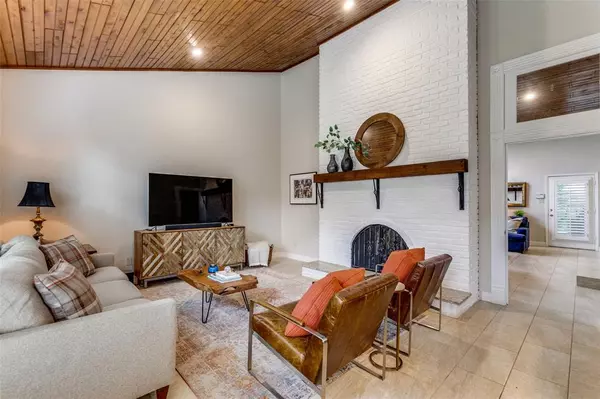For more information regarding the value of a property, please contact us for a free consultation.
Key Details
Property Type Single Family Home
Sub Type Single Family Residence
Listing Status Sold
Purchase Type For Sale
Square Footage 3,535 sqft
Price per Sqft $261
Subdivision Prairie Creek Meadows Add
MLS Listing ID 20602449
Sold Date 10/29/24
Style Contemporary/Modern
Bedrooms 4
Full Baths 4
HOA Fees $15
HOA Y/N Voluntary
Year Built 1980
Annual Tax Amount $14,828
Lot Size 10,454 Sqft
Acres 0.24
Property Description
You will fall in love with this beautiful soft contemporary as soon as you step through the gated courtyard. The grand foyer features handscraped hardwoods, soaring ceilings and a dining room meant for entertaining. Walls of windows bathe the home in natural light, while providing a handsome look into the fantastic outdoor pool and patio, which has been backdrop to many parties and events. The two spacious living areas boast gorgeous vaulted wood ceilings and are separated by a see-through fireplace. porcelain stone in living-dining-kitchen-bath areas. Master down, His-Hers dressing areas, oversized separate shower. Updated kitchen w custom cabinetry, granite ,SS appliances, built-in SubZero refrigerator. Outdoor kitchen area includes gas grill. Relax by the pool with spa and fire pit all surrounded w~beautiful rock & stone fence. Spacious corner lot on a wonderful street – minutes away from Prairie Creek Park. Easy access to HWY 75 and PGBH, UTD, Retail, DART Rail.
Location
State TX
County Collin
Direction From 75, west on Renner, north on Collins, east on Canyon Valley Drive - turns into Crooked Creek Drive - home is on the right.
Rooms
Dining Room 2
Interior
Interior Features Cable TV Available, Chandelier, Decorative Lighting, Eat-in Kitchen, Granite Counters, High Speed Internet Available, Vaulted Ceiling(s), Walk-In Closet(s)
Heating Central, Natural Gas
Cooling Ceiling Fan(s), Central Air, Electric, Multi Units
Flooring Carpet, Ceramic Tile, Hardwood
Fireplaces Number 1
Fireplaces Type Brick, Double Sided, Gas Logs, Gas Starter, See Through Fireplace
Appliance Built-in Refrigerator, Dishwasher, Disposal
Heat Source Central, Natural Gas
Exterior
Exterior Feature Attached Grill, Courtyard
Garage Spaces 2.0
Carport Spaces 2
Pool Gunite, In Ground, Outdoor Pool, Pool/Spa Combo, Waterfall
Utilities Available Alley, City Sewer, City Water, Concrete, Curbs, Individual Gas Meter, Individual Water Meter, Natural Gas Available, Sidewalk
Roof Type Composition
Total Parking Spaces 4
Garage Yes
Private Pool 1
Building
Lot Description Corner Lot, Landscaped, Many Trees, Sprinkler System
Story Two
Foundation Slab
Level or Stories Two
Structure Type Brick,Siding
Schools
Elementary Schools Aldridge
Middle Schools Wilson
High Schools Vines
School District Plano Isd
Others
Ownership See Tax
Acceptable Financing Cash, Conventional, VA Loan
Listing Terms Cash, Conventional, VA Loan
Financing Conventional
Read Less Info
Want to know what your home might be worth? Contact us for a FREE valuation!

Our team is ready to help you sell your home for the highest possible price ASAP

©2024 North Texas Real Estate Information Systems.
Bought with Louise Boll • Dave Perry Miller Real Estate
GET MORE INFORMATION

Stephanie Simmons
Team Leader | License ID: 0660667
Team Leader License ID: 0660667



