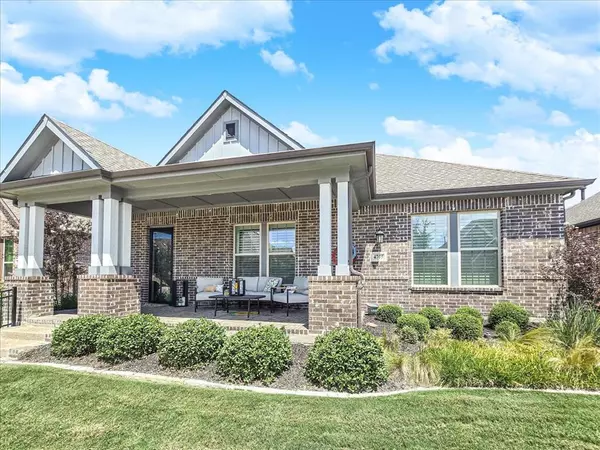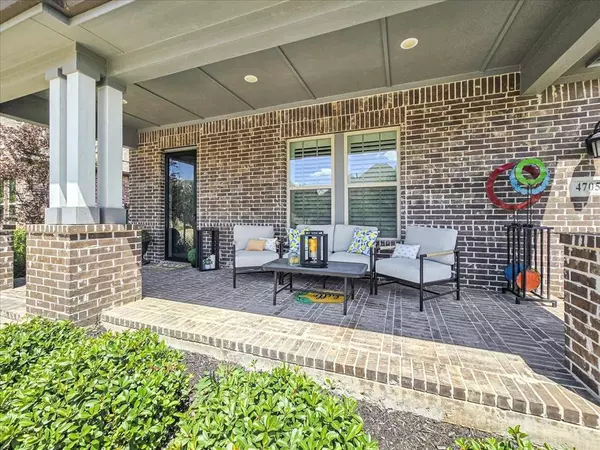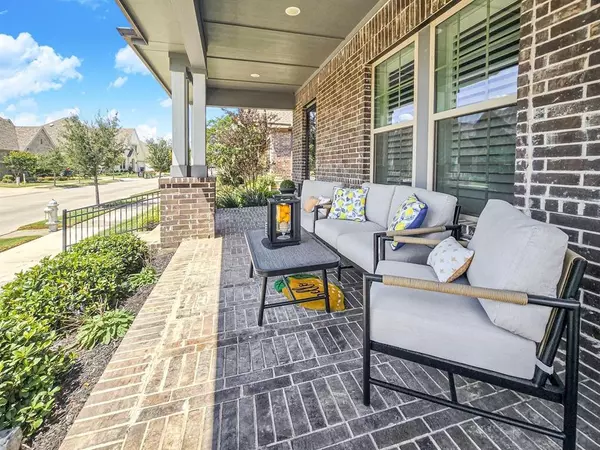For more information regarding the value of a property, please contact us for a free consultation.
Key Details
Property Type Single Family Home
Sub Type Single Family Residence
Listing Status Sold
Purchase Type For Sale
Square Footage 2,520 sqft
Price per Sqft $238
Subdivision Viridian Village 3A
MLS Listing ID 20716069
Sold Date 10/25/24
Style Traditional
Bedrooms 3
Full Baths 2
HOA Fees $323/qua
HOA Y/N Mandatory
Year Built 2020
Annual Tax Amount $14,438
Lot Size 6,838 Sqft
Acres 0.157
Property Description
Open House Sun 1:30-4:30. Stunning home in highly sought-after the over 55 Viridian Elements! A rare 3-bedroom floorplan! The 26x17 living room has a massive 3-panel sliding glass wall in the rear of the home. The open concept between the living room & kitchen creates an amazing space that is perfect for hosting large gatherings, & there is a full wet bar opposite the kitchen. The 3-panel glass wall opens up to the beautifully paved patio with a covered pergola, outdoor grill, and hot tub. Builder upgrades include a gas cooktop, vent hood, under-cabinet lighting, trash drawer, & pots & pans drawer. Additional upgrades in the home include matching granite countertops in the bathrooms, frameless glass showers, & a separate soaking tub in the primary bathroom. Beautiful plantation shutters throughout. Walking distance to the Magnolia Lifestyle Center with a resort-style pool with fire pits, fitness center, pickleball courts, & winding trails. HOA handles all the front yard maintenance.
Location
State TX
County Tarrant
Community Club House, Community Pool, Community Sprinkler, Fitness Center, Greenbelt, Jogging Path/Bike Path, Lake, Marina, Park, Playground, Pool, Tennis Court(S)
Direction Tarrant Main south of Trinity. It will turn into Beaver Creek
Rooms
Dining Room 1
Interior
Interior Features Built-in Features, Cable TV Available, Granite Counters, High Speed Internet Available, Open Floorplan, Walk-In Closet(s), Wet Bar
Heating Central, Natural Gas
Cooling Ceiling Fan(s), Central Air, Electric
Flooring Luxury Vinyl Plank
Appliance Dishwasher, Disposal, Electric Oven, Gas Cooktop, Microwave, Plumbed For Gas in Kitchen, Tankless Water Heater
Heat Source Central, Natural Gas
Laundry Electric Dryer Hookup, Utility Room, Full Size W/D Area, Stacked W/D Area, Washer Hookup
Exterior
Exterior Feature Covered Patio/Porch, Rain Gutters, Outdoor Grill
Garage Spaces 2.0
Fence Wood
Community Features Club House, Community Pool, Community Sprinkler, Fitness Center, Greenbelt, Jogging Path/Bike Path, Lake, Marina, Park, Playground, Pool, Tennis Court(s)
Utilities Available Alley, Cable Available, City Sewer, City Water, Community Mailbox, Curbs, Natural Gas Available, Sidewalk, Underground Utilities
Roof Type Composition
Total Parking Spaces 2
Garage Yes
Building
Lot Description Few Trees, Interior Lot, Landscaped, Level, Sprinkler System, Subdivision
Story One
Foundation Slab
Level or Stories One
Structure Type Brick
Schools
Elementary Schools Viridian
High Schools Trinity
School District Hurst-Euless-Bedford Isd
Others
Senior Community 1
Restrictions Deed
Ownership Don Lawyer
Acceptable Financing Cash, Conventional, FHA, VA Loan
Listing Terms Cash, Conventional, FHA, VA Loan
Financing Conventional
Read Less Info
Want to know what your home might be worth? Contact us for a FREE valuation!

Our team is ready to help you sell your home for the highest possible price ASAP

©2024 North Texas Real Estate Information Systems.
Bought with Dennis Tuttle • Dennis Tuttle Real Estate Team
GET MORE INFORMATION

Stephanie Simmons
Team Leader | License ID: 0660667
Team Leader License ID: 0660667



