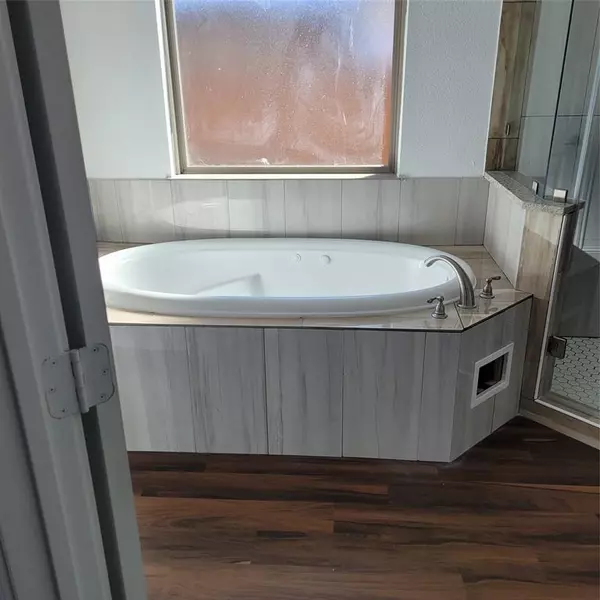For more information regarding the value of a property, please contact us for a free consultation.
Key Details
Property Type Single Family Home
Sub Type Single Family Residence
Listing Status Sold
Purchase Type For Sale
Square Footage 2,705 sqft
Price per Sqft $170
Subdivision Kenwood Heights 03
MLS Listing ID 20621701
Sold Date 10/24/24
Style Contemporary/Modern,Traditional
Bedrooms 4
Full Baths 2
HOA Y/N None
Year Built 2023
Annual Tax Amount $1,501
Lot Size 6,664 Sqft
Acres 0.153
Property Description
NEW BUILD, OPEN FLOOR PLAN WITH A HUGE LIVING ROOM AREA, NICE CUSTOMIZED ARCHITECTURAL FINISHES, LARGE KITCHEN WITH PLENTY OF CABINETS, AND A HUGE ISLAND. A VERY NICE CURVE APPEAL. MUST SEE FOR YOUR SELF AND ENJOY THE BENEFITS OF OWNING A BRAND-NEW HOME IN A NEIGHBORHOOD WHERE YOU DON'T HAVE TO WORRY ABOUT HOA PEOPLE.
Location
State TX
County Dallas
Direction FROM THE CORNER OF LAKEVIEW PARKWAY AND ROWLETT RD, GO NORTH ON ROWLETT RD. TO KENWOOD DR. TURN LEFT INTO KENWOOD DRIVE AND GO FOR TWO BLOCKS TO REDWOOD LN. AND TURN RIGHT, GO FOR ONE BLOCK AND TURN RIGHT AGAIN TO CEDAR LN. ON CEDAR LN GO PAST THE CORNER AND LOOK TO YOUR RIGHT TO FIND 5917 CEDAR LN.
Rooms
Dining Room 1
Interior
Interior Features Eat-in Kitchen, High Speed Internet Available, Kitchen Island, Open Floorplan, Pantry, Walk-In Closet(s)
Heating Electric, Fireplace(s)
Cooling Electric, Roof Turbine(s)
Flooring Laminate
Fireplaces Number 1
Fireplaces Type Metal
Appliance Dishwasher, Disposal, Electric Cooktop, Electric Range, Microwave, Refrigerator
Heat Source Electric, Fireplace(s)
Exterior
Garage Spaces 2.0
Fence Back Yard, Wood
Utilities Available Asphalt, City Sewer, City Water, Electricity Available, Electricity Connected
Roof Type Composition
Total Parking Spaces 2
Garage Yes
Building
Lot Description Interior Lot
Story One
Level or Stories One
Structure Type Brick
Schools
Elementary Schools Choice Of School
Middle Schools Choice Of School
High Schools Choice Of School
School District Garland Isd
Others
Restrictions None
Ownership WITHELD
Acceptable Financing Conventional, FHA, Not Assumable, VA Loan
Listing Terms Conventional, FHA, Not Assumable, VA Loan
Financing FHA 203(b)
Read Less Info
Want to know what your home might be worth? Contact us for a FREE valuation!

Our team is ready to help you sell your home for the highest possible price ASAP

©2024 North Texas Real Estate Information Systems.
Bought with Yohannes Shita • Agape Commercial Real Estate Group
GET MORE INFORMATION

Stephanie Simmons
Team Leader | License ID: 0660667
Team Leader License ID: 0660667



