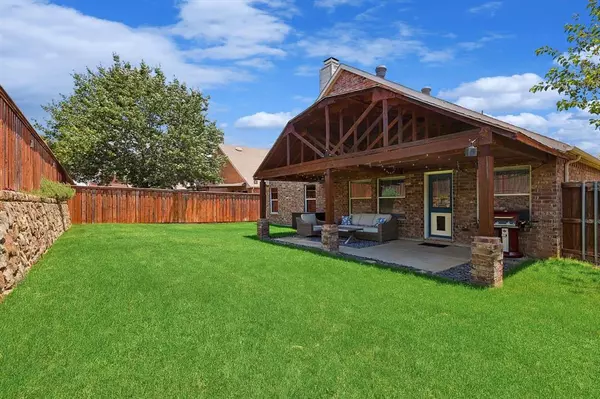For more information regarding the value of a property, please contact us for a free consultation.
Key Details
Property Type Single Family Home
Sub Type Single Family Residence
Listing Status Sold
Purchase Type For Sale
Square Footage 1,773 sqft
Price per Sqft $230
Subdivision Woodlake West Ph 5
MLS Listing ID 20654509
Sold Date 10/11/24
Style Traditional
Bedrooms 3
Full Baths 2
HOA Fees $39/ann
HOA Y/N Mandatory
Year Built 2003
Annual Tax Amount $6,301
Lot Size 7,187 Sqft
Acres 0.165
Property Description
Step into this immaculate 3-bedroom, 2-bathroom home, that offers an ideal floorplan. Several updates were made in 2019, including engineered wood flooring and stylish light fixtures, creating a seamless blend of charm and functionality throughout. The recently updated kitchen is a focal point, showcasing Quartz countertops, beautiful updated backsplash, appliances that were replaced in 2019, and ample cabinet space. Outside, a spacious backyard with a gorgeous covered patio offers shade and a refreshing breeze throughout the day, perfect for outdoor relaxation and entertaining. The 2 car garage includes a convenient workbench, ideal for DIY projects, while a sizable laundry room offers added functionality. A bonus living room at the front of the home provides versatility, serving as a second living area, playroom, or office space to suit your lifestyle needs. This home is a perfect blend of modern updates and thoughtful design. Don’t miss your chance to make it yours!
Location
State TX
County Denton
Community Community Pool, Fishing, Park, Sidewalks
Direction GPS will work well for this property
Rooms
Dining Room 1
Interior
Interior Features Cable TV Available, Decorative Lighting, Eat-in Kitchen, High Speed Internet Available, Pantry, Vaulted Ceiling(s), Walk-In Closet(s)
Heating Central, Electric
Cooling Ceiling Fan(s), Central Air, Electric
Flooring Carpet, Tile, Wood
Fireplaces Number 1
Fireplaces Type Wood Burning
Appliance Dishwasher, Disposal, Electric Oven, Electric Water Heater, Microwave
Heat Source Central, Electric
Laundry Electric Dryer Hookup, Utility Room, Full Size W/D Area, Washer Hookup
Exterior
Exterior Feature Covered Patio/Porch, Rain Gutters
Garage Spaces 2.0
Fence Wood
Community Features Community Pool, Fishing, Park, Sidewalks
Utilities Available City Sewer, City Water, Individual Water Meter
Roof Type Composition
Total Parking Spaces 2
Garage Yes
Building
Lot Description Interior Lot, Landscaped, Lrg. Backyard Grass, Sprinkler System, Subdivision
Story One
Foundation Slab
Level or Stories One
Structure Type Brick
Schools
Elementary Schools Lakeview
Middle Schools Lowell Strike
High Schools Little Elm
School District Little Elm Isd
Others
Ownership See Tax
Acceptable Financing Cash, Conventional, FHA, VA Loan
Listing Terms Cash, Conventional, FHA, VA Loan
Financing FHA
Special Listing Condition Survey Available
Read Less Info
Want to know what your home might be worth? Contact us for a FREE valuation!

Our team is ready to help you sell your home for the highest possible price ASAP

©2024 North Texas Real Estate Information Systems.
Bought with Robert Blackman • Solvent Realty Group
GET MORE INFORMATION

Stephanie Simmons
Team Leader | License ID: 0660667
Team Leader License ID: 0660667



