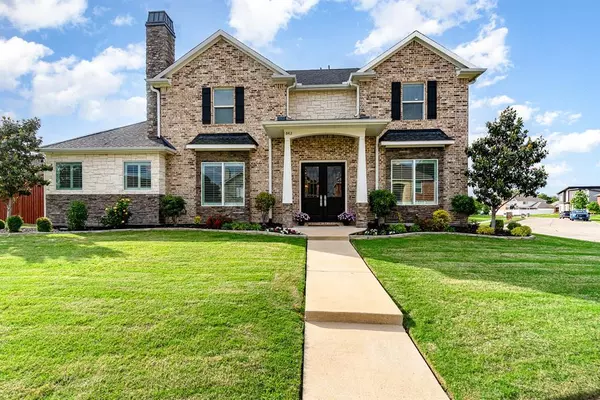For more information regarding the value of a property, please contact us for a free consultation.
Key Details
Property Type Single Family Home
Sub Type Single Family Residence
Listing Status Sold
Purchase Type For Sale
Square Footage 2,987 sqft
Price per Sqft $195
Subdivision Dalrock Heights
MLS Listing ID 20595114
Sold Date 10/04/24
Style Craftsman,Traditional
Bedrooms 3
Full Baths 2
Half Baths 1
HOA Y/N None
Year Built 2016
Annual Tax Amount $13,226
Lot Size 9,496 Sqft
Acres 0.218
Lot Dimensions irregular
Property Description
Exquisite custom home on a large corner lot with an inviting Pool & Spa in a quiet neighborhood. Impeccable interior with high-end amenities including rich wood flooring, distinctive moldings, and top of the line fixtures. Note the 10' ceilings, 8' solid-core doors, plantation shutters and the floor to ceiling stone fireplace with a raised hearth. Your dream kitchen awaits with a 48 in. Wolfe range, pot filler faucet, impressive marble island, farmhouse sink, a true walk-in pantry with built-ins, Kitchenaide double ovens and custom cabinetry with custom pull-out storage. The owner's suite boasts a luxurious bath with free-standing tub, dual marble vanities, walk-in shower and custom closet built-ins. Upstairs you'll discover two large bedrooms flanking an ensuite bath, a media room, exercise room and climate controlled storage. Step thru sliding double doors to a private covered patio, a refreshing pool and spa, a covered grill station and plenty of space for outdoor fun. See It Today!
Location
State TX
County Dallas
Direction From I-30 take Dalrock north to Willowbrook Dr, Left on Willowbrook, home is on the right. Corner of Willowbrook and Eagle Drive. From Hwy 66, South on Dalrock Drive, right on Willowbrook Drive, home is on the right. Corner of Willowbrook and Eagle Drive.
Rooms
Dining Room 1
Interior
Interior Features Built-in Features, Cable TV Available, Decorative Lighting, Eat-in Kitchen, Flat Screen Wiring, High Speed Internet Available, Kitchen Island, Open Floorplan, Pantry, Smart Home System, Sound System Wiring, Walk-In Closet(s)
Heating Central, ENERGY STAR Qualified Equipment, ENERGY STAR/ACCA RSI Qualified Installation, Fireplace(s), Natural Gas
Cooling Ceiling Fan(s), Central Air, Electric, ENERGY STAR Qualified Equipment, Zoned
Flooring Carpet, Ceramic Tile, Wood
Fireplaces Number 1
Fireplaces Type Family Room, Gas, Gas Logs, Heatilator, Raised Hearth, Sealed Combustion, Stone
Equipment Home Theater
Appliance Commercial Grade Range, Dishwasher, Disposal, Gas Cooktop, Gas Water Heater, Microwave, Convection Oven, Double Oven, Plumbed For Gas in Kitchen, Tankless Water Heater, Vented Exhaust Fan
Heat Source Central, ENERGY STAR Qualified Equipment, ENERGY STAR/ACCA RSI Qualified Installation, Fireplace(s), Natural Gas
Laundry Utility Room, Full Size W/D Area, Washer Hookup
Exterior
Exterior Feature Covered Deck, Covered Patio/Porch, Rain Gutters, Lighting
Garage Spaces 2.0
Fence Wood
Pool Heated, In Ground, Pool Sweep, Pool/Spa Combo, Salt Water, Sport
Utilities Available All Weather Road, Alley, Cable Available, City Sewer, City Water, Concrete, Curbs, Natural Gas Available, Sidewalk, Underground Utilities
Roof Type Composition
Total Parking Spaces 2
Garage Yes
Private Pool 1
Building
Lot Description Corner Lot, Interior Lot, Irregular Lot, Landscaped, Sprinkler System, Subdivision
Story Two
Foundation Slab
Level or Stories Two
Structure Type Brick,Rock/Stone
Schools
Elementary Schools Choice Of School
Middle Schools Choice Of School
High Schools Choice Of School
School District Garland Isd
Others
Ownership See Sellers Disclosure
Acceptable Financing Cash, Conventional, FHA, VA Loan
Listing Terms Cash, Conventional, FHA, VA Loan
Financing FHA
Read Less Info
Want to know what your home might be worth? Contact us for a FREE valuation!

Our team is ready to help you sell your home for the highest possible price ASAP

©2024 North Texas Real Estate Information Systems.
Bought with Lisette Alvarez • Douglas Elliman Real Estate
GET MORE INFORMATION

Stephanie Simmons
Team Leader | License ID: 0660667
Team Leader License ID: 0660667



