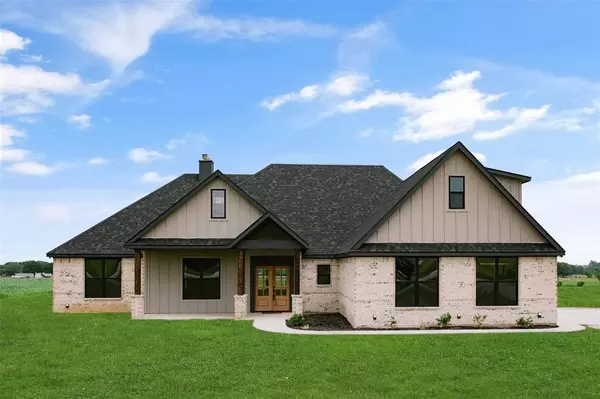For more information regarding the value of a property, please contact us for a free consultation.
Key Details
Property Type Single Family Home
Sub Type Single Family Residence
Listing Status Sold
Purchase Type For Sale
Square Footage 2,711 sqft
Price per Sqft $202
Subdivision Goltz Addition
MLS Listing ID 20525567
Sold Date 10/03/24
Style Craftsman
Bedrooms 5
Full Baths 3
Half Baths 1
HOA Y/N None
Year Built 2024
Annual Tax Amount $4
Lot Size 1.890 Acres
Acres 1.89
Property Description
PRICE IMPROVEMENT!! Brand New Construction Home sitting on 1.8 acre lot and located in the award-winning Grandview ISD! This Custom 5 bedroom home offers the best of both, the comfort of the country living and the convenience of the nearby cities. The covered front porch, solid wood double doors and a vast foyer welcomes you to the expansive living area bathed in natural light. The open plan, convenient LVP floors, 12'-10' ceilings and a cozy wood burning fireplace is perfect for family gatherings. A chef kitchen centered on an eye-catching island, showcasing ample granite countertops, soft-closing cabinets, stainless steel appliances, pot filler and more, is the right place to create memories and meals. The master suite is a true sanctuary, featuring a walk-in closet, ensuite bath with soaking tub. A guest bedroom with ensuite bath, 3 splits bedrooms, 1.5 baths, mud and utility rooms complement this home. Don't miss out the opportunity to enjoy Texas skies and make this home yours!
Location
State TX
County Johnson
Direction From I-35W N from FM 916 E and TX-81 N 3rd St. Head NW on CR 418 toward FM 916E. Turn right onto FM916 E. Turn right onto FM 4 SFM 916 E . Turn left onto W Main St. Turn left onto W Main St. Turn left onto TX-81 N 3rd St. Turn right onto County Rd 201A.
Rooms
Dining Room 1
Interior
Interior Features Built-in Features, Chandelier, Decorative Lighting, Double Vanity, Eat-in Kitchen, Granite Counters, Kitchen Island, Open Floorplan, Walk-In Closet(s)
Heating Central, Electric, Fireplace(s)
Cooling Ceiling Fan(s), Central Air, Electric
Flooring Ceramic Tile, Luxury Vinyl Plank
Fireplaces Number 1
Fireplaces Type Living Room, Wood Burning
Appliance Dishwasher, Disposal, Electric Cooktop, Electric Oven, Electric Water Heater, Microwave, Other
Heat Source Central, Electric, Fireplace(s)
Laundry Electric Dryer Hookup, Utility Room, Full Size W/D Area, Washer Hookup
Exterior
Exterior Feature Covered Patio/Porch
Garage Spaces 2.0
Utilities Available Aerobic Septic, Co-op Electric, Co-op Water
Roof Type Composition
Total Parking Spaces 2
Garage Yes
Building
Lot Description Acreage
Story One and One Half
Foundation Slab
Level or Stories One and One Half
Structure Type Brick,Siding
Schools
Elementary Schools Grandview
High Schools Grandview
School District Grandview Isd
Others
Restrictions No Mobile Home
Ownership Off Record
Acceptable Financing Cash, Conventional, FHA, VA Loan
Listing Terms Cash, Conventional, FHA, VA Loan
Financing Conventional
Read Less Info
Want to know what your home might be worth? Contact us for a FREE valuation!

Our team is ready to help you sell your home for the highest possible price ASAP

©2024 North Texas Real Estate Information Systems.
Bought with Jennifer O'connell • City Real Estate
GET MORE INFORMATION

Stephanie Simmons
Team Leader | License ID: 0660667
Team Leader License ID: 0660667



