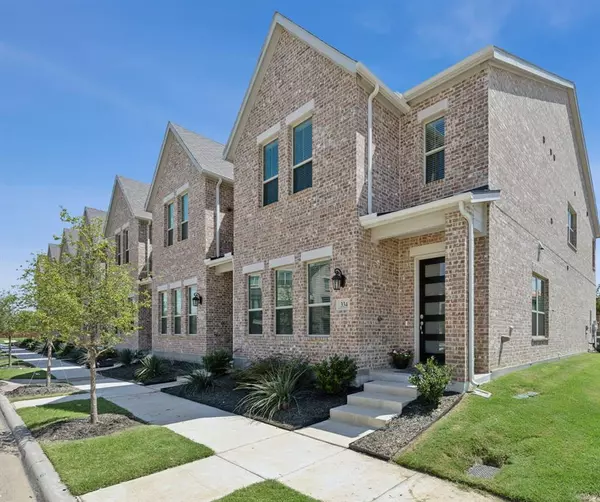For more information regarding the value of a property, please contact us for a free consultation.
Key Details
Property Type Townhouse
Sub Type Townhouse
Listing Status Sold
Purchase Type For Sale
Square Footage 1,833 sqft
Price per Sqft $242
Subdivision Windhaven Crossing Add Ph
MLS Listing ID 20686843
Sold Date 09/23/24
Style Traditional
Bedrooms 3
Full Baths 2
Half Baths 1
HOA Fees $237/mo
HOA Y/N Mandatory
Year Built 2022
Annual Tax Amount $6,081
Lot Size 1,785 Sqft
Acres 0.041
Property Description
Style & convenience define this modern townhouse nestled within Windhaven Crossing. Enjoy plenty of natural light in this end unit home. The open concept living, dining & kitchen fosters a feeling of spaciousness. Chef's will love the island kitchen with a walk-in pantry, SS appliances, gas cooktop and ample counter & cabinet space. An upstairs loft is perfect for office or play. The tastefully appointed primary bath & 14x6.5 walk-in closet enhance the secluded primary retreat. Two secondary bedrooms, a full bath & a laundry room complete the second floor. The rear entry two car garage has bonus overhead storage. This home is steps away from the community pool, green space & open parking spaces. Windhaven Crossing is in an outstanding location with easy access to 121, DNT, George Bush, I-35 and DFW airport. Minutes to Headquarter Row, Grandscape, Legacy West, retail & dining. This show stopper is a must see!
Location
State TX
County Denton
Community Community Pool, Curbs, Park, Sidewalks
Direction From Old Denton Rd take Hwy 121 N. Turn Rt on Arcadia Way. Turn Rt on Plumas Dr. Turn Lt on Almanor. Home is on the right.
Rooms
Dining Room 1
Interior
Interior Features Cable TV Available, Decorative Lighting, Eat-in Kitchen, Flat Screen Wiring, High Speed Internet Available, Kitchen Island, Loft, Smart Home System
Heating Central, Natural Gas
Cooling Ceiling Fan(s), Central Air, Electric
Flooring Carpet, Ceramic Tile, Luxury Vinyl Plank
Appliance Dishwasher, Disposal, Electric Oven, Gas Range, Microwave, Tankless Water Heater, Vented Exhaust Fan
Heat Source Central, Natural Gas
Laundry Electric Dryer Hookup, Utility Room, Full Size W/D Area, Washer Hookup
Exterior
Exterior Feature Covered Patio/Porch, Rain Gutters
Garage Spaces 2.0
Community Features Community Pool, Curbs, Park, Sidewalks
Utilities Available Cable Available, City Sewer, City Water, Community Mailbox, Curbs, Individual Gas Meter, Individual Water Meter, Sidewalk, Underground Utilities
Roof Type Composition
Total Parking Spaces 2
Garage Yes
Building
Lot Description Sprinkler System, Subdivision
Story Two
Foundation Slab
Level or Stories Two
Structure Type Brick
Schools
Elementary Schools Independence
Middle Schools Killian
High Schools Hebron
School District Lewisville Isd
Others
Ownership Of Record
Acceptable Financing Cash, Conventional, FHA, VA Loan
Listing Terms Cash, Conventional, FHA, VA Loan
Financing FHA
Special Listing Condition Survey Available
Read Less Info
Want to know what your home might be worth? Contact us for a FREE valuation!

Our team is ready to help you sell your home for the highest possible price ASAP

©2024 North Texas Real Estate Information Systems.
Bought with Jessica Huynh • Fathom Realty
GET MORE INFORMATION

Stephanie Simmons
Team Leader | License ID: 0660667
Team Leader License ID: 0660667



