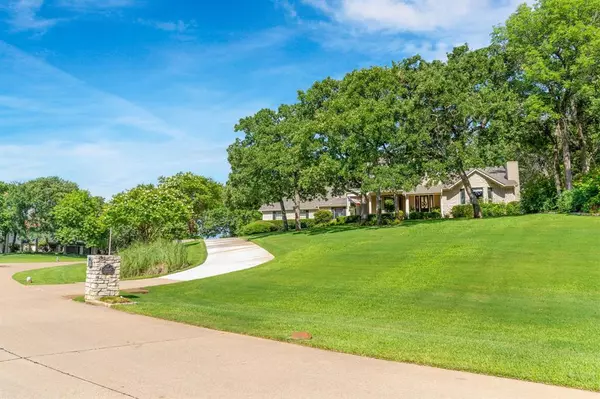For more information regarding the value of a property, please contact us for a free consultation.
Key Details
Property Type Single Family Home
Sub Type Single Family Residence
Listing Status Sold
Purchase Type For Sale
Square Footage 3,648 sqft
Price per Sqft $300
Subdivision Hidden Valley Country Estates
MLS Listing ID 20651632
Sold Date 09/20/24
Style Traditional
Bedrooms 4
Full Baths 3
Half Baths 1
HOA Y/N None
Year Built 1989
Lot Size 1.080 Acres
Acres 1.08
Property Description
Welcome to your dream home, with NO HOA!!! 1-acre corner lot with majestic mature oak trees, this 3648 sq ft luxury residence offers unparalleled elegance and comfort. The expansive circle drive provides ample parking for guests. Inside, you'll find 4 spacious bedrooms, 3.1 baths, and a private mother-in-law suite. The home boasts hand-scraped hardwood and travertine stone floors, soaring ceilings with wood beams, and a chef's kitchen with granite countertops, a double oven, stainless steel appliances, and a farmhouse sink. The split master suite features a lavish bath with his-and-her closets. Enjoy the convenience of a wired surround sound system throughout. Outdoors, relax by the stunning saltwater pool with a water feature and heating-cooling system, or entertain at the built-in BBQ grill. The backyard also includes a greenhouse and storage shed. Completing this perfect home is a spacious 3-car garage. This property is a true gem, combining luxury, functionality, and charm.
Location
State TX
County Denton
Direction See GPS
Rooms
Dining Room 2
Interior
Interior Features Built-in Features, Cedar Closet(s), Sound System Wiring
Flooring Carpet, Hardwood, Tile, Travertine Stone
Fireplaces Number 3
Fireplaces Type Bedroom, Electric, Gas, Gas Logs, Living Room, Master Bedroom, Wood Burning
Equipment Intercom
Appliance Dishwasher, Disposal, Electric Oven, Gas Cooktop, Microwave, Convection Oven, Double Oven
Laundry Utility Room, Full Size W/D Area
Exterior
Exterior Feature Balcony, Built-in Barbecue, Covered Patio/Porch, Rain Gutters, Lighting
Garage Spaces 3.0
Fence Wrought Iron
Pool Gunite, Heated, In Ground, Outdoor Pool, Salt Water, Water Feature
Utilities Available Aerobic Septic, Cable Available, City Water, Underground Utilities
Roof Type Composition
Total Parking Spaces 3
Garage Yes
Private Pool 1
Building
Lot Description Corner Lot, Landscaped, Many Trees, Sprinkler System, Subdivision
Story Two
Foundation Slab
Level or Stories Two
Structure Type Rock/Stone,Siding
Schools
Elementary Schools Liberty
Middle Schools Mckamy
High Schools Flower Mound
School District Lewisville Isd
Others
Ownership See Agent
Financing Cash
Read Less Info
Want to know what your home might be worth? Contact us for a FREE valuation!

Our team is ready to help you sell your home for the highest possible price ASAP

©2024 North Texas Real Estate Information Systems.
Bought with Shannan Hunt • Real Estate Station LLC
GET MORE INFORMATION

Stephanie Simmons
Team Leader | License ID: 0660667
Team Leader License ID: 0660667



