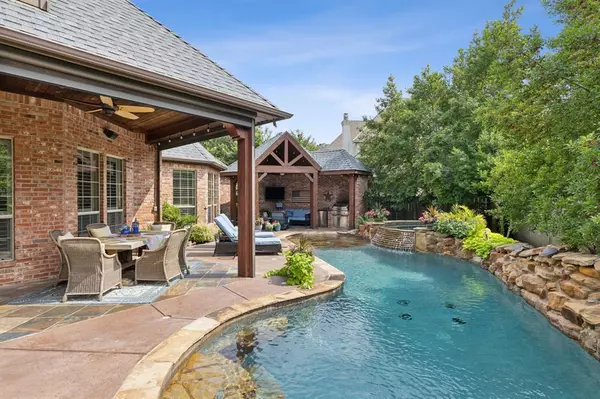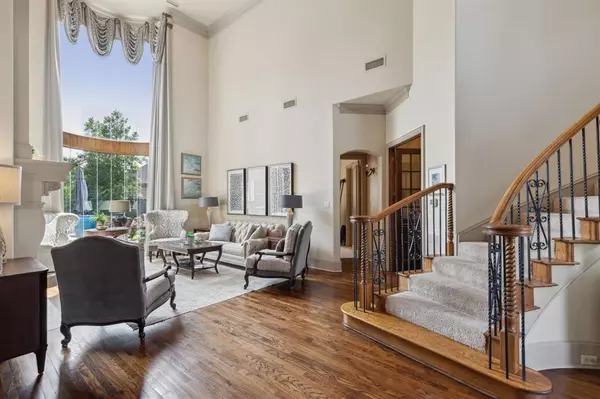For more information regarding the value of a property, please contact us for a free consultation.
Key Details
Property Type Single Family Home
Sub Type Single Family Residence
Listing Status Sold
Purchase Type For Sale
Square Footage 5,214 sqft
Price per Sqft $268
Subdivision Timarron Cascades At Timarron
MLS Listing ID 20606282
Sold Date 08/08/24
Bedrooms 5
Full Baths 5
Half Baths 1
HOA Fees $108/ann
HOA Y/N Mandatory
Year Built 2001
Annual Tax Amount $17,493
Lot Size 0.299 Acres
Acres 0.299
Property Description
CASCADES OF TIMARRON! Welcome to your dream home in the highly sought-after Timarron golf course community! This perfect family home features 5 bedrooms, 6 bathrooms, two appointed living rooms, a wine bar, and a grande study, and more. Seize an abundance of natural light in the main living room which features floor to ceiling butted glass, overlooking the outdoor paradise. The heart of this home is the gourmet kitchen, equipped with stainless steel appliances, open to the main family room. This thoughtfully crafted family home showcases a fully remodeled media room and game room equipped with wine and beverage refrigerators, wet bar, and floor to ceiling stone fireplace. Step outside to your private oasis where you’ll find a covered patio with motorized screens and a beautifully landscaped backyard complete with a custom salt water pool, grand built-in stone seating with fire pit, and outdoor kitchen. This space is ideal for both relaxation and entertainment! GCISD School District!
Location
State TX
County Tarrant
Community Club House, Community Pool, Golf, Greenbelt, Jogging Path/Bike Path, Lake, Park, Perimeter Fencing, Playground, Tennis Court(S)
Direction West on Highway 26, right on John McCain, right on Thames Trail, and right on Collins Path.
Rooms
Dining Room 2
Interior
Interior Features Decorative Lighting, High Speed Internet Available, Kitchen Island, Multiple Staircases, Paneling, Vaulted Ceiling(s), Wainscoting, Walk-In Closet(s), Wet Bar
Heating Central, Natural Gas, Zoned
Cooling Central Air, Electric, Zoned
Flooring Carpet, Ceramic Tile, Stone, Wood
Fireplaces Number 5
Fireplaces Type Decorative, Gas Logs, Gas Starter, Master Bedroom
Appliance Built-in Refrigerator, Dishwasher, Disposal, Gas Cooktop, Gas Water Heater, Microwave, Double Oven, Plumbed For Gas in Kitchen
Heat Source Central, Natural Gas, Zoned
Laundry Full Size W/D Area
Exterior
Exterior Feature Attached Grill, Balcony, Covered Patio/Porch, Rain Gutters, Lighting, Other
Garage Spaces 3.0
Fence Wood
Pool Cabana, Gunite, Heated, In Ground, Pool Sweep, Pool/Spa Combo, Sport
Community Features Club House, Community Pool, Golf, Greenbelt, Jogging Path/Bike Path, Lake, Park, Perimeter Fencing, Playground, Tennis Court(s)
Utilities Available City Sewer, City Water, Curbs
Roof Type Composition
Total Parking Spaces 3
Garage Yes
Private Pool 1
Building
Lot Description Cul-De-Sac, Few Trees, Landscaped, Sprinkler System, Subdivision
Story Two
Foundation Slab
Level or Stories Two
Structure Type Brick,Rock/Stone
Schools
Elementary Schools Colleyville
Middle Schools Cross Timbers
High Schools Grapevine
School District Grapevine-Colleyville Isd
Others
Restrictions Unknown Encumbrance(s)
Ownership Of Record
Financing Conventional
Read Less Info
Want to know what your home might be worth? Contact us for a FREE valuation!

Our team is ready to help you sell your home for the highest possible price ASAP

©2024 North Texas Real Estate Information Systems.
Bought with Charles Dalton • Beam Real Estate, LLC
GET MORE INFORMATION

Stephanie Simmons
Team Leader | License ID: 0660667
Team Leader License ID: 0660667



