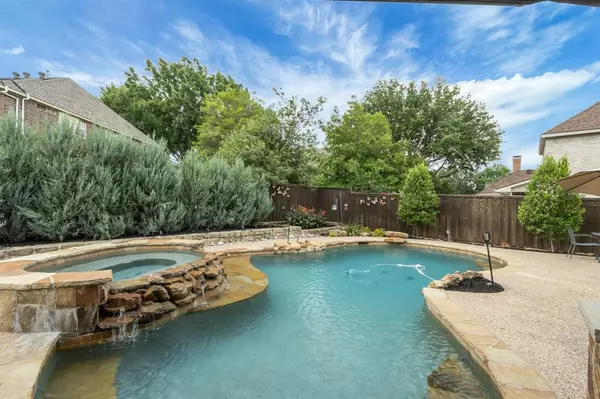For more information regarding the value of a property, please contact us for a free consultation.
Key Details
Property Type Single Family Home
Sub Type Single Family Residence
Listing Status Sold
Purchase Type For Sale
Square Footage 3,645 sqft
Price per Sqft $241
Subdivision Lakeview Estates I
MLS Listing ID 20645513
Sold Date 08/12/24
Style Traditional
Bedrooms 6
Full Baths 4
HOA Fees $30/ann
HOA Y/N Mandatory
Year Built 1996
Annual Tax Amount $9,810
Lot Size 0.271 Acres
Acres 0.271
Property Description
Absolutely beautiful home in Lakeview Estates. Walk in the front door and say WOW! GRAND entrance, sweeping staircase features upgraded wood steps and iron spindles; large formal living and dining areas; FamRm and kitchen windows bring in sunshine with view of backyard oasis. This home has room for everyone! Downstairs Primary suite also has office ensuite. Bdrm #2 is also down. Upstairs you'll find 3 bedrooms on one side of home. NOTE! Bdrm #6 on other side upstairs features ensuite bthrm plus gameroom. This arrangement can easily be for MIL or teen hangout! AMAZING updates include kitchen countertops, bathrooms, paint, etc. Outside you'll find a beautiful covered patio, flatscreen wiring, overlooking beautifully landscaped bkyd! BONUS - outdoor storage shed for all the extra's! This home truly has it all if you're looking for a home that has space for everyone, and SO easy to entertain. Schedule your private tour today!
Location
State TX
County Denton
Community Sidewalks
Direction GPS
Rooms
Dining Room 2
Interior
Interior Features Cable TV Available, Cathedral Ceiling(s), Eat-in Kitchen, Flat Screen Wiring, High Speed Internet Available, Kitchen Island, Open Floorplan, Pantry, Sound System Wiring, Walk-In Closet(s)
Heating Natural Gas
Cooling Electric
Flooring Carpet, Ceramic Tile, Hardwood
Fireplaces Number 1
Fireplaces Type Gas, Gas Logs
Appliance Dishwasher, Disposal, Electric Cooktop, Electric Oven, Gas Water Heater, Microwave, Double Oven
Heat Source Natural Gas
Laundry Electric Dryer Hookup, Utility Room, Laundry Chute, Full Size W/D Area, Washer Hookup
Exterior
Exterior Feature Covered Patio/Porch, Rain Gutters
Garage Spaces 3.0
Fence Wood
Pool Gunite, Heated, In Ground, Outdoor Pool, Pool Sweep, Pool/Spa Combo
Community Features Sidewalks
Utilities Available City Sewer, City Water
Roof Type Composition
Total Parking Spaces 3
Garage Yes
Private Pool 1
Building
Lot Description Few Trees, Interior Lot, Landscaped, Sprinkler System, Subdivision
Story Two
Foundation Slab
Level or Stories Two
Structure Type Brick
Schools
Elementary Schools Old Settlers
Middle Schools Shadow Ridge
High Schools Flower Mound
School District Lewisville Isd
Others
Restrictions Deed
Ownership See Docs
Acceptable Financing Cash, Conventional, VA Loan
Listing Terms Cash, Conventional, VA Loan
Financing Conventional
Read Less Info
Want to know what your home might be worth? Contact us for a FREE valuation!

Our team is ready to help you sell your home for the highest possible price ASAP

©2024 North Texas Real Estate Information Systems.
Bought with Kayti Gage • Gage Realty
GET MORE INFORMATION

Stephanie Simmons
Team Leader | License ID: 0660667
Team Leader License ID: 0660667



