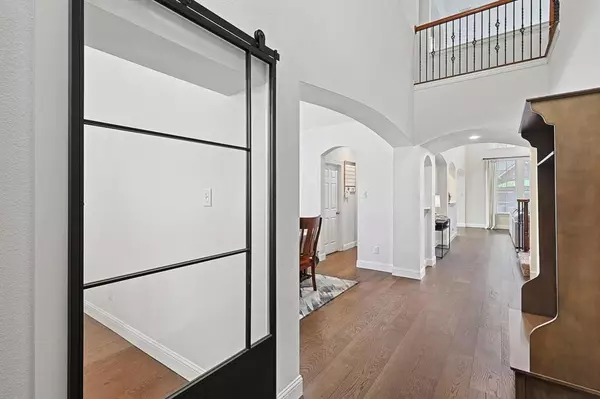For more information regarding the value of a property, please contact us for a free consultation.
Key Details
Property Type Single Family Home
Sub Type Single Family Residence
Listing Status Sold
Purchase Type For Sale
Square Footage 3,163 sqft
Price per Sqft $242
Subdivision Wellington Estates Ph 1A
MLS Listing ID 20634913
Sold Date 08/08/24
Bedrooms 4
Full Baths 3
Half Baths 1
HOA Fees $30/ann
HOA Y/N Mandatory
Year Built 2003
Lot Size 9,931 Sqft
Acres 0.228
Property Description
This 4-bed, 3.1-bath home, situated on a corner lot, is located in the amenity-rich, Flower Mound standout community of Wellington. Off the foyer is an office w built-in desk & cabinetry. Recently replaced engineered hardwoods throughout the main areas. Enjoy a separate dining rm w a butler's pantry. The living rm features high ceilings & a wall of windows overlooking the backyard, opening to an updated kitchen w granite counters, gas cooktop, & built-in banquette. An extra half bath downstairs is perfect for guests. The spacious main floor primary suite has dual vanities, walk-in shower, tub, & a walk-in closet. Upstairs, you'll find a game rm, 3 secondary beds, & 2 baths. Your backyard paradise includes a pool, spa, & ample patio space. 3-car garage. New roof in '23. Wellington boasts multiple pools & playgrounds, tennis & pickleball courts, fitness centers, miles of trails, & more. Walking distance to Liberty Elem & Flower Mound High. A commuter's dream, just 17 mins to DFW Airport.
Location
State TX
County Denton
Community Club House, Community Pool, Fitness Center, Jogging Path/Bike Path, Park, Playground, Pool, Tennis Court(S)
Direction Turn left onto E Round Grove Rd, Continue onto Flower Mound Rd, Turn right onto Bruton Orand Blvd, Turn left onto Brittany Dr, Turn right onto Sandra Lynn Dr, Turn right onto Veronica Dr. Home is on your left.
Rooms
Dining Room 2
Interior
Interior Features Decorative Lighting, High Speed Internet Available
Heating Central, Natural Gas
Cooling Central Air, Electric
Flooring Carpet, Tile, Wood
Fireplaces Number 1
Fireplaces Type Gas Logs, Wood Burning
Appliance Dishwasher, Disposal, Gas Range, Microwave, Plumbed For Gas in Kitchen
Heat Source Central, Natural Gas
Laundry Utility Room, Full Size W/D Area
Exterior
Exterior Feature Rain Gutters
Garage Spaces 3.0
Fence Wood
Pool In Ground
Community Features Club House, Community Pool, Fitness Center, Jogging Path/Bike Path, Park, Playground, Pool, Tennis Court(s)
Utilities Available City Sewer, City Water
Roof Type Composition
Total Parking Spaces 3
Garage Yes
Private Pool 1
Building
Lot Description Corner Lot, Few Trees, Interior Lot, Sprinkler System, Subdivision
Story Two
Foundation Slab
Level or Stories Two
Schools
Elementary Schools Liberty
Middle Schools Mckamy
High Schools Flower Mound
School District Lewisville Isd
Others
Ownership Of Record
Financing Conventional
Read Less Info
Want to know what your home might be worth? Contact us for a FREE valuation!

Our team is ready to help you sell your home for the highest possible price ASAP

©2024 North Texas Real Estate Information Systems.
Bought with Rene Barrera • Ebby Halliday, REALTORS
GET MORE INFORMATION

Stephanie Simmons
Team Leader | License ID: 0660667
Team Leader License ID: 0660667



