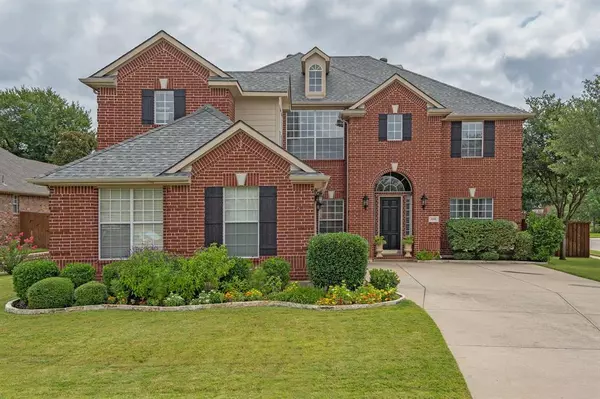For more information regarding the value of a property, please contact us for a free consultation.
Key Details
Property Type Single Family Home
Sub Type Single Family Residence
Listing Status Sold
Purchase Type For Sale
Square Footage 3,759 sqft
Price per Sqft $228
Subdivision Bristol Place At Bridlewood
MLS Listing ID 20652299
Sold Date 07/19/24
Style Traditional
Bedrooms 5
Full Baths 3
Half Baths 1
HOA Fees $92/ann
HOA Y/N Mandatory
Year Built 2001
Annual Tax Amount $13,519
Lot Size 0.324 Acres
Acres 0.324
Property Description
Highly sought after Bridlewood Golf Community, discover the captivating charm of 5100 Ironwood Court. This immaculate residence spans across a generous lot, offering 3,759 square feet of sophisticated living space. Boasting an open floor plan ideal for modern lifestyles, the home features a chef's kitchen with granite countertops, and a spacious island perfect for entertaining. The luxurious master suite presents a spa-like ensuite bathroom with dual vanities, a soaking tub, and a separate shower. Additional highlights include a cozy fireplace in the family room and a versatile loft area that can serve as a home office or media room. Outside, the expansive backyard oasis beckons with a patio, lush landscaping, and ample room for outdoor gatherings. Located in the highly sought-after Bridlewood neighborhood renowned for its top-rated schools and scenic parks, this residence offers both tranquility and convenience.
Location
State TX
County Denton
Community Club House, Fitness Center, Playground, Pool, Sidewalks, Tennis Court(S)
Direction From Cross Timbers, go north on Bridlewood Blvd, go west on Par Dr, go west on Zachary Way, go south on Marshall Creek, house is at the corner of Ironwood Drive and Ironwood Court.
Rooms
Dining Room 2
Interior
Interior Features Built-in Features, Cable TV Available, Chandelier, Decorative Lighting, Double Vanity, Flat Screen Wiring, Granite Counters, High Speed Internet Available, Kitchen Island, Loft, Multiple Staircases, Natural Woodwork, Pantry, Walk-In Closet(s), Wet Bar
Heating Central, Natural Gas
Cooling Ceiling Fan(s), Central Air, Electric
Flooring Carpet, Tile
Fireplaces Number 1
Fireplaces Type Gas
Equipment Irrigation Equipment, Satellite Dish
Appliance Dishwasher, Disposal, Electric Oven, Gas Cooktop, Gas Water Heater, Microwave, Convection Oven, Double Oven, Plumbed For Gas in Kitchen, Vented Exhaust Fan
Heat Source Central, Natural Gas
Laundry Gas Dryer Hookup, Utility Room, Washer Hookup
Exterior
Exterior Feature Rain Gutters, Lighting
Garage Spaces 3.0
Fence Wood
Community Features Club House, Fitness Center, Playground, Pool, Sidewalks, Tennis Court(s)
Utilities Available All Weather Road, Cable Available, City Sewer, City Water, Co-op Electric, Concrete, Curbs, Electricity Connected, Natural Gas Available, Sidewalk, Underground Utilities
Roof Type Composition
Total Parking Spaces 3
Garage Yes
Building
Lot Description Corner Lot, Cul-De-Sac, Few Trees, Landscaped, Lrg. Backyard Grass, Sprinkler System, Subdivision
Story Two
Foundation Slab
Level or Stories Two
Structure Type Brick,Wood
Schools
Elementary Schools Bridlewood
Middle Schools Clayton Downing
High Schools Marcus
School District Lewisville Isd
Others
Restrictions Architectural,Deed,No Livestock
Ownership Justin & Arwen Tessmer
Acceptable Financing Cash, Conventional, VA Loan
Listing Terms Cash, Conventional, VA Loan
Financing Conventional
Read Less Info
Want to know what your home might be worth? Contact us for a FREE valuation!

Our team is ready to help you sell your home for the highest possible price ASAP

©2024 North Texas Real Estate Information Systems.
Bought with Russell Rhodes • Berkshire HathawayHS PenFed TX
GET MORE INFORMATION

Stephanie Simmons
Team Leader | License ID: 0660667
Team Leader License ID: 0660667



