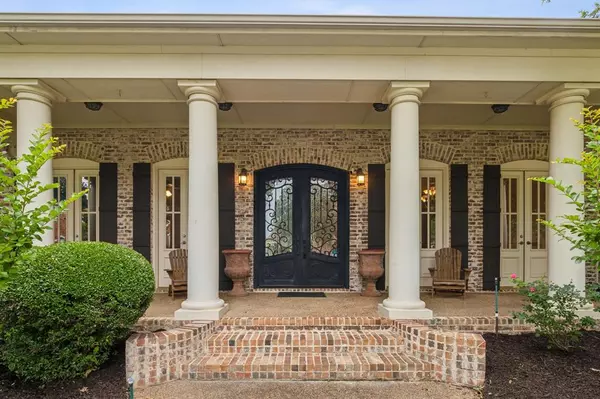For more information regarding the value of a property, please contact us for a free consultation.
Key Details
Property Type Single Family Home
Sub Type Single Family Residence
Listing Status Sold
Purchase Type For Sale
Square Footage 3,401 sqft
Price per Sqft $308
Subdivision Remington Park Add
MLS Listing ID 20625725
Sold Date 06/28/24
Style Traditional
Bedrooms 4
Full Baths 3
HOA Fees $84/ann
HOA Y/N Mandatory
Year Built 2000
Annual Tax Amount $14,994
Lot Size 0.408 Acres
Acres 0.408
Property Description
This home is a rare custom ONE story on a CUL DE SAC in the highly sought after Remington Park subdivision.It has an open flowing floorplan featuring all spacious rooms designed for abundance of light in the home & maximum convenience & privacy.There are 4 bedrooms 3 baths plus an executive glass doored study.The kitchen opens to the family room with views of the backyard patio,barbecue & pool area which are shared by the breakfast nook. One side of the home has the large bedroom with its private large bath and closet.The other side of the home has 3 bedrooms with 2 baths situated between the bedrooms so no shared walls & a desk-study area in the hall.The dining room offers a good view outside & easy access to the butler's pantry & a few steps to the walk in pantry.The pool area backs to an expansive greenbelt!There are extensive trails to walk and tennis courts, a playground, clubhouse & pool to enjoy!Close to this area are abundant shopping areas,restaurants,workplaces & DFW airport!
Location
State TX
County Tarrant
Direction Off of TX 26 S to John McCain Road continue straight thru 1st traffic circle then take the 2nd exit on 2nd traffic circle turn right on W McDonwell turn left on Remington Pkwy and left on CUL-DE-SAC to 6501 Champion Way look for white pillars on porch on your right
Rooms
Dining Room 2
Interior
Interior Features Cable TV Available, Decorative Lighting, Granite Counters, Kitchen Island, Pantry, Walk-In Closet(s)
Cooling Central Air
Fireplaces Number 1
Fireplaces Type Family Room
Appliance Dishwasher, Disposal, Gas Cooktop, Refrigerator
Laundry Utility Room
Exterior
Exterior Feature Built-in Barbecue, Covered Patio/Porch, Rain Gutters
Garage Spaces 3.0
Fence Back Yard, Metal, Wood
Utilities Available Cable Available, City Sewer, Individual Gas Meter, Individual Water Meter
Total Parking Spaces 3
Garage Yes
Private Pool 1
Building
Story One
Level or Stories One
Schools
Middle Schools Keller
High Schools Keller
School District Keller Isd
Others
Ownership contact agent
Acceptable Financing Contact Agent
Listing Terms Contact Agent
Financing VA
Read Less Info
Want to know what your home might be worth? Contact us for a FREE valuation!

Our team is ready to help you sell your home for the highest possible price ASAP

©2024 North Texas Real Estate Information Systems.
Bought with Juliet M. Williams • Ebby Halliday, REALTORS
GET MORE INFORMATION

Stephanie Simmons
Team Leader | License ID: 0660667
Team Leader License ID: 0660667



