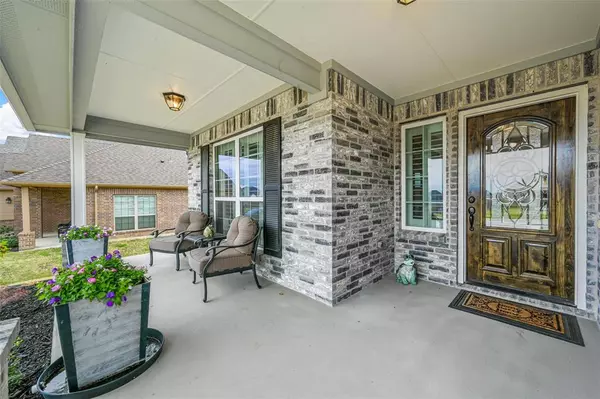For more information regarding the value of a property, please contact us for a free consultation.
Key Details
Property Type Single Family Home
Sub Type Single Family Residence
Listing Status Sold
Purchase Type For Sale
Square Footage 2,402 sqft
Price per Sqft $201
Subdivision Mountain Valley Lake Ph 4
MLS Listing ID 20562313
Sold Date 06/24/24
Style Traditional
Bedrooms 4
Full Baths 2
HOA Fees $45/ann
HOA Y/N Mandatory
Year Built 2020
Annual Tax Amount $9,295
Lot Size 0.370 Acres
Acres 0.37
Property Description
Looking for the perfect house in Burleson, this one is HOME! Gorgeous one-owner home located on a large cul-de-sac lot in Mountain Valley Lake offers an open concept with inviting living room with corner fireplace, wonderful kitchen with breakfast bar, island, granite counters, subway tile backsplash, walk-in pantry & stainless appliances. The Dining area is the perfect place to host family and holiday occasions. Your private primary suite offers an ensuite bath with garden tub, large separate shower and walk-in closet. Spacious split secondary bedrooms with Jack & Jill bath between two. 4th bedroom off of entry with french doors makes the perfect study. Neutral colors, luxury plank vinyl flooring throughout with tile in wet areas, plantation shutters, new roof in 2023 & utility room plumbed for a sink. Relax, unwind and entertain on your extended covered outdoor living area with WB fireplace that overlooks your pool size backyard with lots of room for pets and kids to run and play!
Location
State TX
County Johnson
Community Community Dock, Community Pool, Fishing, Lake, Park, Playground, Pool, Sidewalks
Direction USE GPS
Rooms
Dining Room 1
Interior
Interior Features Eat-in Kitchen, Granite Counters, Kitchen Island, Open Floorplan, Pantry, Walk-In Closet(s), Wired for Data
Heating Central, Electric, ENERGY STAR Qualified Equipment, ENERGY STAR/ACCA RSI Qualified Installation, Fireplace Insert, Fireplace(s), Heat Pump
Cooling Ceiling Fan(s), Central Air, Electric, ENERGY STAR Qualified Equipment, Heat Pump, Roof Turbine(s)
Flooring Ceramic Tile, Luxury Vinyl Plank
Fireplaces Number 2
Fireplaces Type Blower Fan, Electric, EPA Qualified Fireplace, Great Room, Insert, Outside, Wood Burning
Equipment Irrigation Equipment, Satellite Dish
Appliance Dishwasher, Disposal, Electric Cooktop, Electric Oven, Microwave, Double Oven
Heat Source Central, Electric, ENERGY STAR Qualified Equipment, ENERGY STAR/ACCA RSI Qualified Installation, Fireplace Insert, Fireplace(s), Heat Pump
Laundry Electric Dryer Hookup, Utility Room, Full Size W/D Area, Washer Hookup
Exterior
Exterior Feature Covered Patio/Porch, Rain Gutters, Lighting
Garage Spaces 3.0
Fence Back Yard, Metal, Wood
Community Features Community Dock, Community Pool, Fishing, Lake, Park, Playground, Pool, Sidewalks
Utilities Available All Weather Road, Cable Available, City Sewer, City Water, Co-op Membership Included, Community Mailbox, Concrete, Curbs, Electricity Available, Electricity Connected, Individual Water Meter, Phone Available, Sidewalk, Underground Utilities
Roof Type Composition
Total Parking Spaces 3
Garage Yes
Building
Lot Description Cul-De-Sac, Few Trees, Landscaped, Level, Lrg. Backyard Grass, Oak, Sprinkler System, Subdivision
Story One
Foundation Slab
Level or Stories One
Structure Type Brick,Siding
Schools
Elementary Schools Njoshua
Middle Schools Tom And Nita Nichols
High Schools Joshua
School District Joshua Isd
Others
Restrictions Agricultural,Architectural
Ownership Tucker, Gerald & Jackie
Acceptable Financing Cash, Conventional, FHA, VA Loan
Listing Terms Cash, Conventional, FHA, VA Loan
Financing VA
Special Listing Condition Survey Available, Utility Easement, Verify Tax Exemptions
Read Less Info
Want to know what your home might be worth? Contact us for a FREE valuation!

Our team is ready to help you sell your home for the highest possible price ASAP

©2024 North Texas Real Estate Information Systems.
Bought with Genevie Houk • HomeSmart
GET MORE INFORMATION

Stephanie Simmons
Team Leader | License ID: 0660667
Team Leader License ID: 0660667



