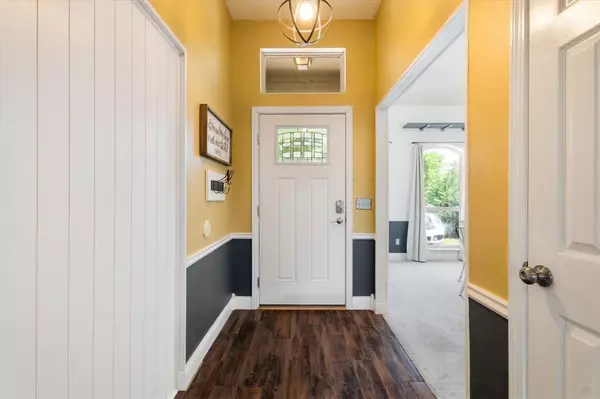For more information regarding the value of a property, please contact us for a free consultation.
Key Details
Property Type Single Family Home
Sub Type Single Family Residence
Listing Status Sold
Purchase Type For Sale
Square Footage 2,132 sqft
Price per Sqft $211
Subdivision Lake Forest Add Ph 2
MLS Listing ID 20613278
Sold Date 06/17/24
Style Ranch,Traditional
Bedrooms 3
Full Baths 2
HOA Y/N None
Year Built 1986
Annual Tax Amount $6,664
Lot Size 7,797 Sqft
Acres 0.179
Property Description
Explore this stylish mid-century modern brick rancher nestled in the highly sought-after Lake Forest neighborhood. Inviting layout boasts a cathedral ceiling in eat-in kitchen, creating a comfortable setting for culinary experiences and special gatherings. The living room is enhanced with built-in cabinets and a cozy stone fireplace, accompanied by two versatile flex spaces that can be customized to suit your needs - whether as a home office, formal dining, playroom, or additional living space. Retreat to the primary suite to enjoy a soaking tub, separate walk-in shower, and spacious walk-in closet. Step outside onto the charming back patio, perfect for outdoor entertaining and relaxation. Throughout the home, designer touches and abundant natural light elevate the ambiance. Life in Lake Forest includes a fishing pond and dock, jogging and walking paths, playground, and park.
Location
State TX
County Denton
Community Community Dock, Fishing, Jogging Path/Bike Path, Park, Playground
Direction From Flower Mound RD. toward Broughton Drive, turn right onto Lake Forest Blvd. Left on Amhearst Lane. Left on Carrington Ave. Continue onto Claremont Court.
Rooms
Dining Room 2
Interior
Interior Features Decorative Lighting, Eat-in Kitchen, High Speed Internet Available, Vaulted Ceiling(s), Wainscoting, Wet Bar
Heating Central, Fireplace(s), Natural Gas
Cooling Ceiling Fan(s), Central Air, Electric
Flooring Carpet, Vinyl
Fireplaces Number 1
Fireplaces Type Gas Starter, Masonry, Wood Burning
Appliance Dishwasher, Disposal, Electric Cooktop, Electric Oven, Gas Water Heater
Heat Source Central, Fireplace(s), Natural Gas
Laundry Utility Room, Full Size W/D Area
Exterior
Garage Spaces 2.0
Fence Wood
Community Features Community Dock, Fishing, Jogging Path/Bike Path, Park, Playground
Utilities Available City Sewer, City Water, Co-op Electric, Individual Gas Meter, Underground Utilities
Roof Type Composition
Total Parking Spaces 2
Garage Yes
Building
Lot Description Cul-De-Sac, Few Trees, Landscaped, Level
Story One
Foundation Slab
Level or Stories One
Structure Type Brick
Schools
Elementary Schools Donald
Middle Schools Shadow Ridge
High Schools Flower Mound
School District Lewisville Isd
Others
Restrictions Easement(s)
Ownership Of Record
Acceptable Financing Cash, Conventional, FHA, VA Loan
Listing Terms Cash, Conventional, FHA, VA Loan
Financing VA
Read Less Info
Want to know what your home might be worth? Contact us for a FREE valuation!

Our team is ready to help you sell your home for the highest possible price ASAP

©2024 North Texas Real Estate Information Systems.
Bought with Amanda Stricker • 24:15 Realty
GET MORE INFORMATION

Stephanie Simmons
Team Leader | License ID: 0660667
Team Leader License ID: 0660667



