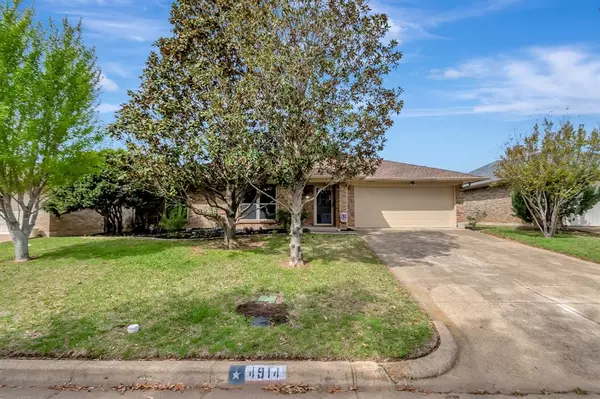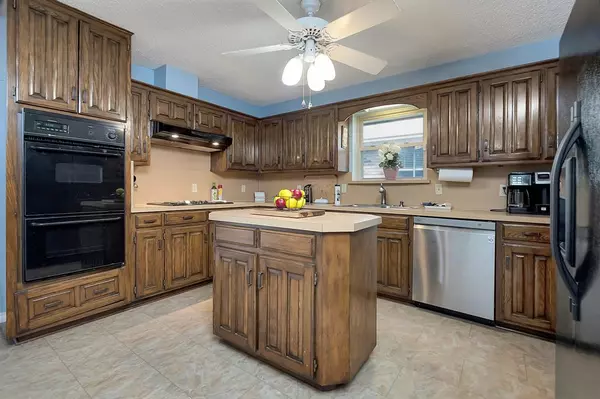For more information regarding the value of a property, please contact us for a free consultation.
Key Details
Property Type Single Family Home
Sub Type Single Family Residence
Listing Status Sold
Purchase Type For Sale
Square Footage 1,582 sqft
Price per Sqft $202
Subdivision Overland Stage Estates
MLS Listing ID 20557781
Sold Date 05/29/24
Bedrooms 3
Full Baths 2
HOA Y/N None
Year Built 1979
Annual Tax Amount $5,892
Lot Size 7,230 Sqft
Acres 0.166
Property Description
Step into luxury living with this meticulously designed home boasting 13-foot tiered ceilings, a serene backdrop, and modern amenities. Located within walking distance of the park and recreation center, convenience meets comfort in this sought-after neighborhood. Picture yourself enjoying the low-maintenance backyard oasis, complete with a covered patio ideal for entertaining or simply unwinding after a long day. The primary bedroom offers a seamless transition to the outdoors, providing a tranquil retreat. Pamper yourself in the en-suite bathroom featuring dual vanities, a separate shower, and a spacious walk-in closet, ensuring ample storage and privacy. Don't miss the opportunity to experience the epitome of contemporary living. Schedule your showing today and let this home exceed your expectations. With its blend of functionality, elegance, and prime location, this property won't stay on the market for long. Unlock the door to your dream lifestyle now.
Location
State TX
County Tarrant
Direction From I-20, head south on Green Oaks Blvd. East on Bardin Rd. South on Shady Springs Dr. East on Millsprings Dr. North on Millsprings Ct. Home will be on the left.
Rooms
Dining Room 1
Interior
Interior Features Eat-in Kitchen, Kitchen Island, Vaulted Ceiling(s), Walk-In Closet(s)
Heating Central, Natural Gas
Cooling Ceiling Fan(s), Central Air
Flooring Ceramic Tile
Fireplaces Number 1
Fireplaces Type Brick, Living Room, Wood Burning
Appliance Dishwasher, Disposal, Electric Cooktop, Double Oven
Heat Source Central, Natural Gas
Laundry Utility Room, Full Size W/D Area
Exterior
Exterior Feature Covered Patio/Porch, Rain Gutters
Garage Spaces 2.0
Fence Back Yard, Wood
Utilities Available Asphalt, City Sewer, City Water, Curbs
Roof Type Composition
Total Parking Spaces 2
Garage Yes
Building
Lot Description Cul-De-Sac, Interior Lot, Landscaped, No Backyard Grass, Sprinkler System, Subdivision
Story One
Foundation Slab
Level or Stories One
Structure Type Brick,Siding
Schools
Elementary Schools Wood
High Schools Martin
School District Arlington Isd
Others
Ownership See offer instructions
Acceptable Financing Cash, Conventional, FHA, VA Loan, Other
Listing Terms Cash, Conventional, FHA, VA Loan, Other
Financing FHA 203(b)
Read Less Info
Want to know what your home might be worth? Contact us for a FREE valuation!

Our team is ready to help you sell your home for the highest possible price ASAP

©2024 North Texas Real Estate Information Systems.
Bought with Karen James • Fathom Realty LLC
GET MORE INFORMATION

Stephanie Simmons
Team Leader | License ID: 0660667
Team Leader License ID: 0660667



