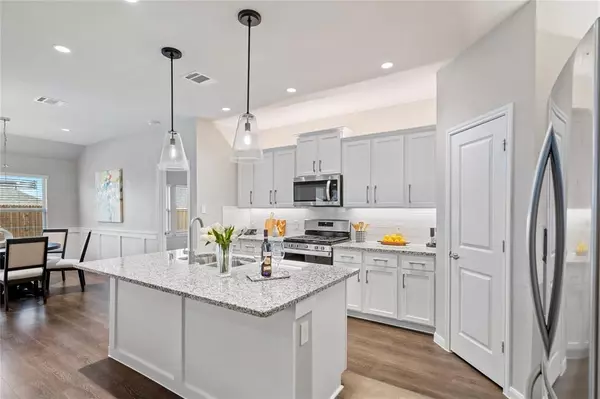For more information regarding the value of a property, please contact us for a free consultation.
Key Details
Property Type Single Family Home
Sub Type Single Family Residence
Listing Status Sold
Purchase Type For Sale
Square Footage 1,798 sqft
Price per Sqft $202
Subdivision Winchester Crossing Ph 3
MLS Listing ID 20569071
Sold Date 05/30/24
Style Traditional
Bedrooms 4
Full Baths 2
HOA Fees $25
HOA Y/N Mandatory
Year Built 2021
Annual Tax Amount $7,033
Lot Size 6,054 Sqft
Acres 0.139
Property Description
***Seller offering 10K to buyer to use at their discretion with acceptable offer!***Better than NEW, with over $80K in upgrades, this modern luxury home is a definite 10! The features that have been added will light you up! A Lutron Caseta Lighting System and modern light fixtures, upgraded carpet, interior paint, board & batten on island and breakfast rm. The open-concept family room is completed with a custom soffit with day & night projector screens. Spacious kitchen boasts Quartz countertops, gas cooktop, walk-in pantry, and pendant lighting. The secluded owner's retreat includes an ensuite bath featuring an upgraded Quartz vanity with floor night light, a large walk-in closet, and an oversized shower with Marble with mosaic inlay. The split bedroom floor plan with three secondary bedrooms and an additional bath make this home super functional. The back porch and garage also have been upgraded with an epoxy finish and so much more, you will have to see for yourself!
Location
State TX
County Collin
Community Park, Pool
Direction See GPS
Rooms
Dining Room 1
Interior
Interior Features Built-in Features, Cable TV Available, Decorative Lighting, Double Vanity, Eat-in Kitchen, High Speed Internet Available, Kitchen Island, Open Floorplan, Paneling, Pantry, Smart Home System, Vaulted Ceiling(s), Wainscoting, Walk-In Closet(s)
Heating Central, Natural Gas
Cooling Ceiling Fan(s), Central Air, Electric
Flooring Carpet, Ceramic Tile, Luxury Vinyl Plank
Appliance Dishwasher, Disposal, Electric Oven, Gas Cooktop, Microwave, Refrigerator
Heat Source Central, Natural Gas
Laundry Electric Dryer Hookup, Utility Room, Full Size W/D Area, Washer Hookup
Exterior
Exterior Feature Covered Patio/Porch, Lighting
Garage Spaces 2.0
Fence Back Yard, Wood
Community Features Park, Pool
Utilities Available City Sewer, City Water, Concrete, Curbs
Roof Type Composition
Total Parking Spaces 2
Garage Yes
Building
Lot Description Landscaped, Subdivision
Story One
Foundation Slab
Level or Stories One
Structure Type Brick
Schools
Elementary Schools Harper
Middle Schools Clark
High Schools Princeton
School District Princeton Isd
Others
Financing Cash
Special Listing Condition Survey Available
Read Less Info
Want to know what your home might be worth? Contact us for a FREE valuation!

Our team is ready to help you sell your home for the highest possible price ASAP

©2024 North Texas Real Estate Information Systems.
Bought with Holly Milstead • Keller Williams NO. Collin Cty
GET MORE INFORMATION

Stephanie Simmons
Team Leader | License ID: 0660667
Team Leader License ID: 0660667

