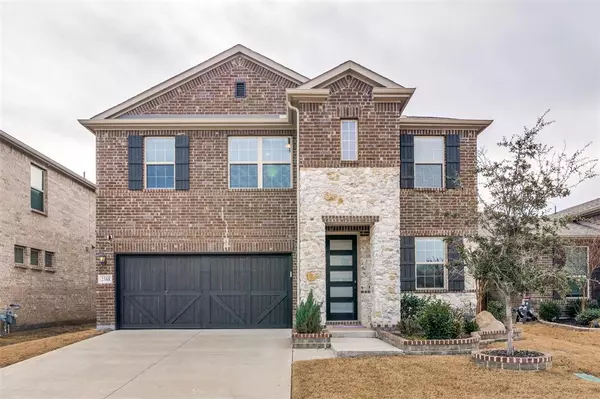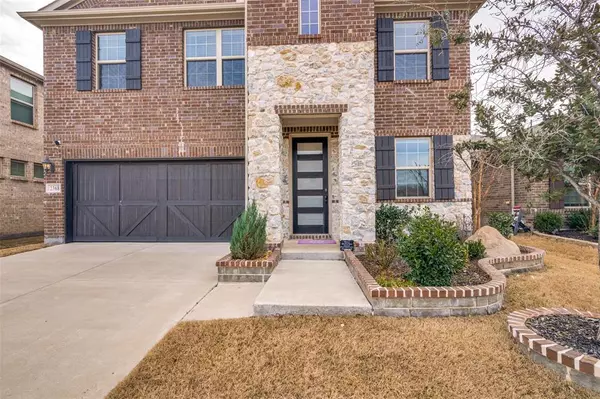For more information regarding the value of a property, please contact us for a free consultation.
Key Details
Property Type Single Family Home
Sub Type Single Family Residence
Listing Status Sold
Purchase Type For Sale
Square Footage 2,405 sqft
Price per Sqft $247
Subdivision Latera
MLS Listing ID 20528497
Sold Date 04/30/24
Style Traditional
Bedrooms 3
Full Baths 2
Half Baths 1
HOA Fees $68/ann
HOA Y/N Mandatory
Year Built 2019
Annual Tax Amount $9,126
Lot Size 4,268 Sqft
Acres 0.098
Lot Dimensions 46X96X45X95
Property Description
Gorgeous and spacious energy-efficient Meritage home has 3 bedrooms and 2 and half Bathrooms. As you walk into the home you enter the office, or you can make it your formal dining room. Then you enter the spacious living room and kitchen with beautiful island and backsplash. Great storage space off of the living room. Huge master bedroom with lounge. So many upgrades in this beautiful home: Whole house has water softener with alkaline water faucet in the kitchen. Double oven, Kitchen pendants, Sonos's speakers on all prewired outlets including outside in the covered patio. Wall coverings in the office, living room, and game Room. Two Ring security cameras: one at the front and one on the Covered patio. Ring doorbell. Front Flower Bed has stone edging. Garage overhead storage shelves and attached Shoe rack in the garage. Great location: Walking distance to Hebron High School. Easy access to 121, North Dallas Tollway, and 190.
Location
State TX
County Denton
Community Playground
Direction From Parker and Plano Pkwy going south, turn left onto Latera Subdivision, Chloe Drive, right onto Bella Court. 2368 Bella Court is the house.
Rooms
Dining Room 2
Interior
Interior Features Cable TV Available, Central Vacuum, Decorative Lighting, Flat Screen Wiring, Granite Counters, High Speed Internet Available, Kitchen Island, Open Floorplan, Pantry, Smart Home System, Sound System Wiring, Walk-In Closet(s)
Heating Central, Electric, ENERGY STAR Qualified Equipment, Natural Gas
Cooling Attic Fan, Ceiling Fan(s), Central Air, Electric, ENERGY STAR Qualified Equipment
Flooring Carpet, Ceramic Tile, Luxury Vinyl Plank, Other
Fireplaces Type None
Appliance Commercial Grade Range, Commercial Grade Vent, Dishwasher, Disposal, Gas Oven, Gas Range, Microwave, Water Softener, None
Heat Source Central, Electric, ENERGY STAR Qualified Equipment, Natural Gas
Laundry Utility Room
Exterior
Exterior Feature Covered Patio/Porch, Lighting
Garage Spaces 2.0
Carport Spaces 2
Fence Brick, Wood
Community Features Playground
Utilities Available All Weather Road, City Sewer, City Water
Roof Type Shingle
Total Parking Spaces 2
Garage Yes
Building
Lot Description Acreage
Story Two
Foundation Slab
Level or Stories Two
Structure Type Block,Brick,Concrete
Schools
Elementary Schools Indian Creek
Middle Schools Arbor Creek
High Schools Hebron
School District Lewisville Isd
Others
Ownership Of The Record
Acceptable Financing Cash, FHA, Other
Listing Terms Cash, FHA, Other
Financing Conventional
Read Less Info
Want to know what your home might be worth? Contact us for a FREE valuation!

Our team is ready to help you sell your home for the highest possible price ASAP

©2024 North Texas Real Estate Information Systems.
Bought with Michelle Yoon • Realty Bank Group
GET MORE INFORMATION

Stephanie Simmons
Team Leader | License ID: 0660667
Team Leader License ID: 0660667



