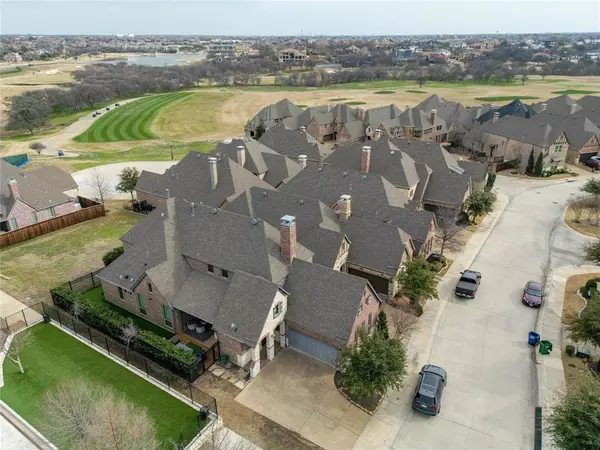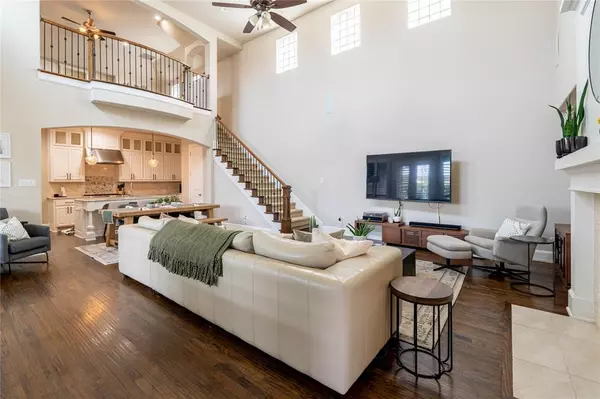For more information regarding the value of a property, please contact us for a free consultation.
Key Details
Property Type Single Family Home
Sub Type Single Family Residence
Listing Status Sold
Purchase Type For Sale
Square Footage 2,717 sqft
Price per Sqft $276
Subdivision Castle Hills Golf Course
MLS Listing ID 20539794
Sold Date 03/28/24
Style Traditional
Bedrooms 3
Full Baths 3
Half Baths 2
HOA Fees $103/ann
HOA Y/N Mandatory
Year Built 2014
Annual Tax Amount $11,901
Lot Size 5,009 Sqft
Acres 0.115
Property Description
Nicely appointed American Legend Executive home in Gated section of the Golf Course Homes. This beautiful home features 3 bedrooms each with private in-suite bathrooms. Plus an additional 2 half baths for guest or entertaining. Private office with french door and views of the Golf Course. Open floor plan with large living area and chef grade kitchen with top of the line appliances. Large kitchen island is great for entertaining. The primary bedroom boasts a large bathroom with glass shower, split vanities and oversized closet. Other Additions include Mud room and plantation shutters. Upstairs is a nice entertainment room for kids with private bedroom with full bathroom and another half bath. Outside is a covered patio with roll down screen and custom golf practice area complete with chipping and putting area. This all within walking distance to Club house, pool, tennis courts, work out center, pro shop and restaurant.
Location
State TX
County Denton
Community Club House, Community Pool, Fishing, Fitness Center, Gated, Golf, Jogging Path/Bike Path, Park, Playground, Restaurant, Tennis Court(S)
Direction From Lady of the Lakes by Club House turn into The Lakes Blvd
Rooms
Dining Room 1
Interior
Interior Features Built-in Wine Cooler, Decorative Lighting, Flat Screen Wiring, Kitchen Island, Open Floorplan, Walk-In Closet(s)
Heating Central, Fireplace(s)
Cooling Attic Fan, Central Air
Flooring Carpet, Wood
Fireplaces Number 1
Fireplaces Type Gas Logs
Equipment Negotiable
Appliance Built-in Gas Range, Commercial Grade Range, Commercial Grade Vent, Dishwasher, Gas Range, Gas Water Heater
Heat Source Central, Fireplace(s)
Laundry Utility Room
Exterior
Exterior Feature Covered Patio/Porch, Outdoor Living Center
Garage Spaces 2.0
Fence Wrought Iron
Community Features Club House, Community Pool, Fishing, Fitness Center, Gated, Golf, Jogging Path/Bike Path, Park, Playground, Restaurant, Tennis Court(s)
Utilities Available City Sewer, City Water
Roof Type Composition
Total Parking Spaces 2
Garage Yes
Building
Lot Description Subdivision
Story Two
Foundation Slab
Level or Stories Two
Structure Type Brick
Schools
Elementary Schools Castle Hills
Middle Schools Killian
High Schools Hebron
School District Lewisville Isd
Others
Ownership See Tax
Financing Conventional
Read Less Info
Want to know what your home might be worth? Contact us for a FREE valuation!

Our team is ready to help you sell your home for the highest possible price ASAP

©2024 North Texas Real Estate Information Systems.
Bought with Lesa Stuart • Ebby Halliday, REALTORS
GET MORE INFORMATION

Stephanie Simmons
Team Leader | License ID: 0660667
Team Leader License ID: 0660667



