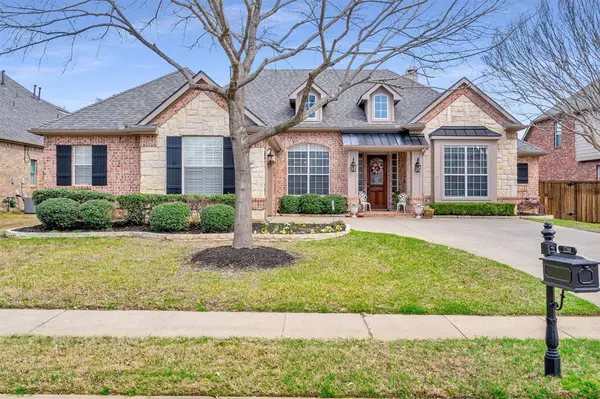For more information regarding the value of a property, please contact us for a free consultation.
Key Details
Property Type Single Family Home
Sub Type Single Family Residence
Listing Status Sold
Purchase Type For Sale
Square Footage 3,070 sqft
Price per Sqft $241
Subdivision Bristol Place At Bridlewood Ph
MLS Listing ID 20553550
Sold Date 03/25/24
Bedrooms 4
Full Baths 3
HOA Fees $92/ann
HOA Y/N Mandatory
Year Built 2001
Annual Tax Amount $9,987
Lot Size 10,280 Sqft
Acres 0.236
Property Description
Welcome to your gorgeous 4 BR & 3 BA home nestled in Flower Mound's Bridlewood community! A true pride of ownership with no details spared! This sought after 1-story floorplan home boasts of sprawling wood floors & high ceilings throughout. Kitchen includes granite countertops,island,tons of cabinets for storage,and breakfast nook with an abundance of natural light. Both living areas are right next to the kitchen,making it easy to entertain & host guests! 2nd living room has a door,so it can also be functional as a study,hobby room,or entertainment room. Primary BR has separate dual vanities with spacious walk-in closet (new carpet). Seller has upgraded & installed many new items-10 new Windows,Garage door,Roof -2023,Sprinkler system -2023, and much more! Backyard has concrete patio and lots of space for pets & family. Located in the master-planned Bridlewood community,including clubhouse,2 pools,fitness center,playground, and basketball & tennis courts.Flower Mound living at its best!
Location
State TX
County Denton
Community Club House, Community Pool, Curbs, Horse Facilities, Park, Playground, Pool, Tennis Court(S)
Direction From I-35 N - take exit toward Valley Ridge Blvd, turn right on Valley Ridge Blvd, take the 2nd traffic circle exit onto Chinn Chapel Rd, take the 1st traffic circle exit onto Waketon Rd, turn left onto Bridlewood Blvd, turn right onto Eagle Pkwy, turn right onto Brownstone Dr, property on the left.
Rooms
Dining Room 2
Interior
Interior Features Cable TV Available, High Speed Internet Available, Kitchen Island, Pantry, Walk-In Closet(s)
Heating Central
Cooling Central Air, Electric
Flooring Carpet, Ceramic Tile, Wood
Fireplaces Number 2
Fireplaces Type Gas Logs
Equipment Satellite Dish
Appliance Dishwasher, Disposal, Electric Cooktop, Electric Oven, Microwave, Convection Oven
Heat Source Central
Laundry Electric Dryer Hookup, Utility Room, Washer Hookup
Exterior
Garage Spaces 2.0
Fence Wood
Community Features Club House, Community Pool, Curbs, Horse Facilities, Park, Playground, Pool, Tennis Court(s)
Utilities Available Cable Available, City Sewer, City Water, Concrete, Curbs, Electricity Connected, Individual Gas Meter, Individual Water Meter, Sidewalk
Roof Type Composition
Total Parking Spaces 2
Garage Yes
Building
Lot Description Sprinkler System
Story One
Foundation Slab
Level or Stories One
Structure Type Brick
Schools
Elementary Schools Bridlewood
Middle Schools Clayton Downing
High Schools Marcus
School District Lewisville Isd
Others
Restrictions No Known Restriction(s)
Ownership See Public Record
Acceptable Financing Cash, Conventional, FHA, VA Loan
Listing Terms Cash, Conventional, FHA, VA Loan
Financing Cash
Read Less Info
Want to know what your home might be worth? Contact us for a FREE valuation!

Our team is ready to help you sell your home for the highest possible price ASAP

©2024 North Texas Real Estate Information Systems.
Bought with Amy Berry • Compass RE Texas, LLC
GET MORE INFORMATION

Stephanie Simmons
Team Leader | License ID: 0660667
Team Leader License ID: 0660667



