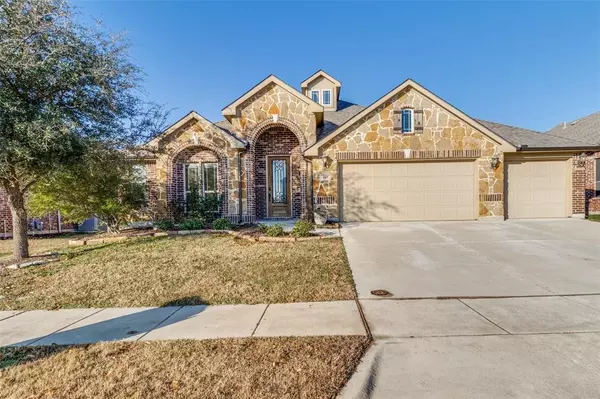For more information regarding the value of a property, please contact us for a free consultation.
Key Details
Property Type Single Family Home
Sub Type Single Family Residence
Listing Status Sold
Purchase Type For Sale
Square Footage 2,232 sqft
Price per Sqft $178
Subdivision West Crossing Ph 3
MLS Listing ID 20503860
Sold Date 03/07/24
Style Traditional
Bedrooms 4
Full Baths 2
HOA Fees $24
HOA Y/N Mandatory
Year Built 2014
Annual Tax Amount $8,675
Lot Size 7,797 Sqft
Acres 0.179
Property Description
Priced to sell this amazing home is in the sought after community of West Crossing. East facing one story with 4 good size bedrooms, 2 full bathrooms plus a study, huge family rm & 3 car garage is just what you have been waiting for in a home! The exterior is brick & stone with large covered patio on the back plus a nice storage shed. One of the garage doors also opens up to the side yard with another patio that has a pergola. This area is great for entertaining. The interior boast manufactured wood floors & ceramic tile, floor to ceiling stone fireplace, island with granite countertops, gas range, walk in pantry, built in buffet in breakfast nook area plus designer niches. The neighborhood has so much to offer from the community pool with splash pad, club house with full kitchen & entertainment spaces, kids room, fitness center, basketball, baseball & softball fields, disc golf and a skate park. So many outdoor activities!! AND it's home to the new state champion football team!!
Location
State TX
County Collin
Community Club House, Community Pool, Curbs, Fitness Center, Greenbelt, Jogging Path/Bike Path, Park, Playground
Direction From 75 Central, exit 48A onto FM 455 and head east, turn left onto W Crossing Blvd, right onto S Hackberry Dr, left onto Kelvington, home down on left
Rooms
Dining Room 1
Interior
Interior Features Flat Screen Wiring, Granite Counters, High Speed Internet Available, Kitchen Island, Open Floorplan, Pantry, Walk-In Closet(s)
Heating Central, Natural Gas
Cooling Ceiling Fan(s), Electric
Flooring Ceramic Tile, Tile, Wood
Fireplaces Number 1
Fireplaces Type Gas Starter, Living Room, Stone, Wood Burning
Appliance Dishwasher, Disposal, Gas Range, Gas Water Heater, Microwave
Heat Source Central, Natural Gas
Laundry Electric Dryer Hookup, Utility Room, Full Size W/D Area
Exterior
Exterior Feature Covered Patio/Porch, Storage
Garage Spaces 3.0
Fence Wood
Community Features Club House, Community Pool, Curbs, Fitness Center, Greenbelt, Jogging Path/Bike Path, Park, Playground
Utilities Available Cable Available, City Sewer, City Water
Roof Type Composition
Total Parking Spaces 3
Garage Yes
Building
Lot Description Lrg. Backyard Grass, Sprinkler System, Subdivision
Story One
Foundation Slab
Level or Stories One
Structure Type Brick,Rock/Stone
Schools
Elementary Schools Joe K Bryant
Middle Schools Anna
High Schools Anna
School District Anna Isd
Others
Acceptable Financing Cash, Conventional, FHA, VA Loan
Listing Terms Cash, Conventional, FHA, VA Loan
Financing Cash
Read Less Info
Want to know what your home might be worth? Contact us for a FREE valuation!

Our team is ready to help you sell your home for the highest possible price ASAP

©2024 North Texas Real Estate Information Systems.
Bought with Allyson Mendel • Monument Realty
GET MORE INFORMATION

Stephanie Simmons
Team Leader | License ID: 0660667
Team Leader License ID: 0660667

