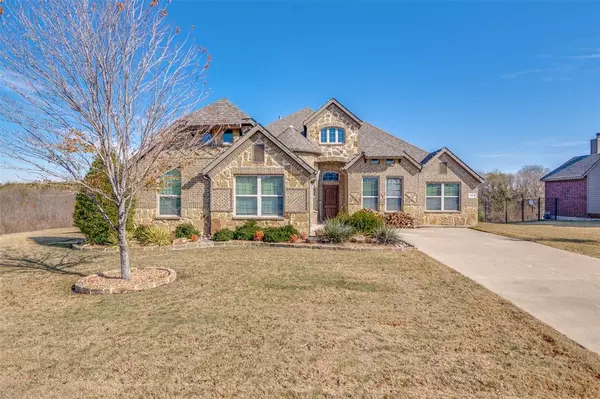For more information regarding the value of a property, please contact us for a free consultation.
Key Details
Property Type Single Family Home
Sub Type Single Family Residence
Listing Status Sold
Purchase Type For Sale
Square Footage 2,334 sqft
Price per Sqft $209
Subdivision Hidden Creek Estates 2
MLS Listing ID 20485140
Sold Date 02/26/24
Style Traditional
Bedrooms 4
Full Baths 2
Half Baths 1
HOA Fees $46/qua
HOA Y/N Mandatory
Year Built 2014
Annual Tax Amount $7,141
Lot Size 0.260 Acres
Acres 0.26
Property Description
Nestled in a secure and family-friendly neighborhood, this 4bd, 2.5bth home, including an office, has been very well maintained, presenting itself in a pristine, like-new condition. Inside discover an open floor plan with a seamless flow from the living room to the kitchen creating ample space to entertain. The kitchen showcases high end upgraded appliances, gorgeous marble countertops, an abundance of cabinets, oversized island, and a spacious eat-in area. The primary bedroom offers luxurious en suite dual vanities and an oversized walk-in closet. The true gem of this residence lies in the backyard. A sprawling deck and outside living area offers breathtaking views of the large pond located just behind the property. This is not just a backyard, it’s a retreat with privacy in all directions. Residents of Hidden Creek Estates community benefit from fantastic amenities, including a clubhouse, swimming pool, playground, tennis and pickleball courts, and fishing pond.
Location
State TX
County Collin
Community Community Pool, Curbs, Fishing, Greenbelt, Sidewalks
Direction Follow GPS.
Rooms
Dining Room 1
Interior
Interior Features Built-in Features, Cable TV Available, Decorative Lighting, Double Vanity, Eat-in Kitchen, Flat Screen Wiring, High Speed Internet Available, Kitchen Island, Open Floorplan, Pantry, Walk-In Closet(s)
Heating Central, Fireplace(s)
Cooling Ceiling Fan(s), Central Air, Electric
Flooring Carpet, Ceramic Tile
Fireplaces Number 2
Fireplaces Type Gas, Masonry, Raised Hearth, Stone, Wood Burning
Appliance Dishwasher, Disposal, Gas Oven, Gas Range, Microwave
Heat Source Central, Fireplace(s)
Exterior
Exterior Feature Covered Deck, Covered Patio/Porch, Dog Run, Fire Pit, Rain Gutters, Lighting, Outdoor Grill, Outdoor Kitchen, Outdoor Living Center, Private Yard
Garage Spaces 2.0
Fence Wrought Iron
Community Features Community Pool, Curbs, Fishing, Greenbelt, Sidewalks
Utilities Available All Weather Road, Cable Available, City Sewer, City Water, Concrete, Curbs, Electricity Connected, Individual Gas Meter, Individual Water Meter, Sidewalk, Underground Utilities
Waterfront Description Creek
Roof Type Composition
Total Parking Spaces 2
Garage Yes
Building
Lot Description Adjacent to Greenbelt, Few Trees, Greenbelt, Interior Lot, Landscaped, Lrg. Backyard Grass, Sloped, Sprinkler System, Subdivision, Tank/ Pond, Water/Lake View, Waterfront
Story One
Level or Stories One
Structure Type Brick,Stone Veneer
Schools
Elementary Schools Davis
Middle Schools Ouida Baley
High Schools Royse City
School District Royse City Isd
Others
Restrictions Deed
Ownership Of Record
Acceptable Financing Cash, Conventional, FHA, VA Loan
Listing Terms Cash, Conventional, FHA, VA Loan
Financing FHA
Read Less Info
Want to know what your home might be worth? Contact us for a FREE valuation!

Our team is ready to help you sell your home for the highest possible price ASAP

©2024 North Texas Real Estate Information Systems.
Bought with Cecilia Meca • Coldwell Banker Realty
GET MORE INFORMATION

Stephanie Simmons
Team Leader | License ID: 0660667
Team Leader License ID: 0660667



