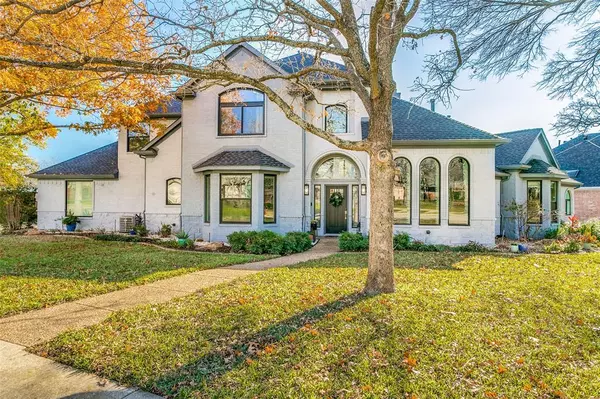For more information regarding the value of a property, please contact us for a free consultation.
Key Details
Property Type Single Family Home
Sub Type Single Family Residence
Listing Status Sold
Purchase Type For Sale
Square Footage 3,373 sqft
Price per Sqft $252
Subdivision Oak Bend Estates
MLS Listing ID 20500425
Sold Date 01/30/24
Style Traditional
Bedrooms 5
Full Baths 3
HOA Fees $41/ann
HOA Y/N Mandatory
Year Built 1995
Annual Tax Amount $10,667
Lot Size 0.571 Acres
Acres 0.571
Property Description
This remarkable Flower Mound home has it all! Situated on a spacious corner lot, it boasts unique design elements and upgrades. Step inside to new flooring, floor-to-ceiling fireplace and a wall of windows. The kitchen shines with new granite, sink, LED lighting, backsplash and tile floor. Glass sliding doors open to a screened back patio with pool and treed backyard views. The formal living area has a second fireplace and master suite features a jetted tub, oversized shower and dual vanities. Upstairs, find a renovated Jack & Jill bathroom and new carpet. Over a half-acre of treed yard and large diving pool awaits. Boat parking is hassle-free with an oversized gate. The exterior showcases meticulous care, with painted brick, trim, and LED landscape lights. Updated fixtures, fans and hardware grace each room. Upstairs AC unit installed in 2022, and pool heater upgraded in 2023. Located in a tranquil neighborhood within a top school district, a true oasis for great family living.
Location
State TX
County Denton
Direction From I-35, go west on 1171, North on Kirkpatrick, West on College Parkway, left on Whitney Lane.
Rooms
Dining Room 2
Interior
Interior Features Decorative Lighting, Flat Screen Wiring, High Speed Internet Available, Multiple Staircases, Smart Home System, Sound System Wiring, Vaulted Ceiling(s)
Flooring Carpet, Ceramic Tile, Wood
Fireplaces Number 2
Fireplaces Type Gas Logs, Heatilator, Metal, Stone
Appliance Dishwasher, Disposal, Electric Oven, Gas Cooktop, Gas Range, Gas Water Heater, Ice Maker, Microwave, Double Oven, Plumbed For Gas in Kitchen, Vented Exhaust Fan, Washer
Exterior
Exterior Feature Rain Gutters, Lighting, RV/Boat Parking
Garage Spaces 3.0
Fence Wood
Utilities Available Concrete, Curbs, Individual Gas Meter, Individual Water Meter, Sidewalk, Underground Utilities
Roof Type Composition
Total Parking Spaces 3
Garage Yes
Private Pool 1
Building
Lot Description Corner Lot, Few Trees, Sprinkler System, Subdivision
Story Two
Foundation Slab
Level or Stories Two
Structure Type Block
Schools
Elementary Schools Timber Creek
Middle Schools Lamar
High Schools Marcus
School District Lewisville Isd
Others
Ownership Kristy Hundt
Acceptable Financing Cash, Conventional, FHA
Listing Terms Cash, Conventional, FHA
Financing Conventional
Special Listing Condition Survey Available
Read Less Info
Want to know what your home might be worth? Contact us for a FREE valuation!

Our team is ready to help you sell your home for the highest possible price ASAP

©2024 North Texas Real Estate Information Systems.
Bought with Michael Zachary • The Realty Shop, LLC
GET MORE INFORMATION

Stephanie Simmons
Team Leader | License ID: 0660667
Team Leader License ID: 0660667



