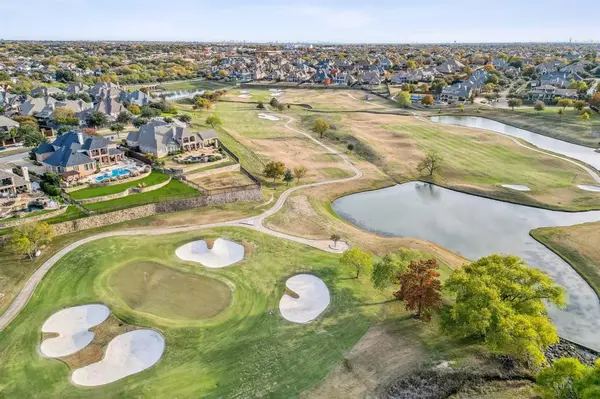For more information regarding the value of a property, please contact us for a free consultation.
Key Details
Property Type Single Family Home
Sub Type Single Family Residence
Listing Status Sold
Purchase Type For Sale
Square Footage 5,195 sqft
Price per Sqft $336
Subdivision Castle Hills Ph 11 Sec E
MLS Listing ID 20467102
Sold Date 01/12/24
Style Traditional
Bedrooms 5
Full Baths 5
Half Baths 2
HOA Fees $103/ann
HOA Y/N Mandatory
Year Built 2006
Lot Size 0.519 Acres
Acres 0.519
Property Description
Experience breathtaking golf course & lake views from most every room in this stunning custom home situated on an elevated .5A+ lot in prestigious Castle Hills community.The entry,DR,LR,& study feature HSWD floors & PLTN Shutters. FRCH DRS lead to uniquely designed study wth custom millwork wall of B-INS, coffered ceilings & separate work space with B-IN desk. Open concept KTCHN,BRKFST, & FMRM capture serene views of golf course, peaceful lakes & lush greenspcs. Chefs KITCHN boasts DBL-OVNS, Gas CKTP, B-I Fridge,trash compctr,& LRG center island.FMRM is perfect gathering spot, enjoy relaxing views & cozy stone FP ideal for entertaining or simply unwinding wth loved ones. PRMY BDRM offers great sitting area, PLNTN SHTTRS, & MORE Magnificent views. CSTM CLST SYSTM, and FLEX RM used as exercise room. UPSTRS discover 4 LRG BDRMS WTH PRVTBTHS, GMRM,& Media RM. FRDRS open to BALCONY PRFCT for Star Gazing.PRIVATE RESORT STYLD BCKYRD, pool,spa,firepit & TONS of yard space. 3-car xtra prkng spc
Location
State TX
County Denton
Direction N on Dallas N Tollway, exit on to Parker RD & turn W (left) continue to the light at Josey Rd, turn S (left) travel to the light at King Arthur & turn right. The first stop sign turn right on Merlin Dr, Turn W (left) on Merlin Rock Ln curve around to Wallingford,710 Wallingford will be on the left.
Rooms
Dining Room 2
Interior
Interior Features Built-in Wine Cooler, Chandelier, Decorative Lighting, Dry Bar, Flat Screen Wiring, Granite Counters, High Speed Internet Available, Kitchen Island, Open Floorplan, Paneling, Pantry, Sound System Wiring, Walk-In Closet(s), Wet Bar
Heating Central, Natural Gas, Zoned
Cooling Central Air, Electric, Multi Units, Zoned
Flooring Carpet, Hardwood, Tile
Fireplaces Number 1
Fireplaces Type Family Room, Gas Logs, Gas Starter, Raised Hearth, Stone
Appliance Built-in Gas Range, Dishwasher, Disposal, Gas Cooktop, Microwave, Double Oven, Plumbed For Gas in Kitchen, Refrigerator
Heat Source Central, Natural Gas, Zoned
Exterior
Exterior Feature Balcony, Barbecue, Covered Patio/Porch, Rain Gutters, Lighting
Garage Spaces 3.0
Fence Fenced, Wood, Wrought Iron
Pool Gunite, Heated, In Ground, Outdoor Pool, Pool Sweep, Pool/Spa Combo
Utilities Available Cable Available, City Sewer, City Water, Concrete, Curbs, Electricity Available, Electricity Connected, Individual Gas Meter, Individual Water Meter, Phone Available, Sidewalk, Underground Utilities
Roof Type Composition
Total Parking Spaces 3
Garage Yes
Private Pool 1
Building
Lot Description Landscaped, On Golf Course, Sprinkler System, Subdivision
Story Two
Foundation Slab
Level or Stories Two
Schools
Elementary Schools Castle Hills
Middle Schools Killian
High Schools Hebron
School District Lewisville Isd
Others
Ownership See Agent
Financing Cash
Read Less Info
Want to know what your home might be worth? Contact us for a FREE valuation!

Our team is ready to help you sell your home for the highest possible price ASAP

©2024 North Texas Real Estate Information Systems.
Bought with Sarah Jones • Jones-Papadopoulos & Co
GET MORE INFORMATION

Stephanie Simmons
Team Leader | License ID: 0660667
Team Leader License ID: 0660667



