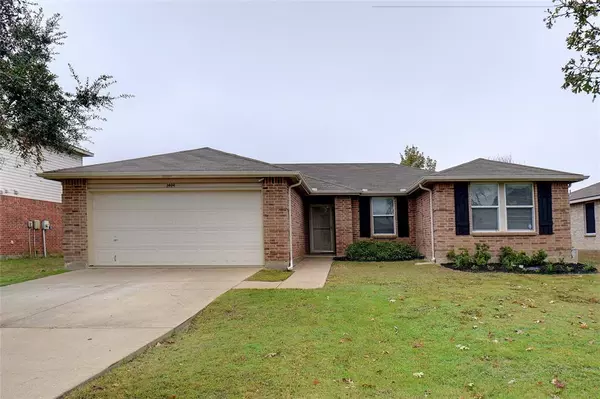For more information regarding the value of a property, please contact us for a free consultation.
Key Details
Property Type Single Family Home
Sub Type Single Family Residence
Listing Status Sold
Purchase Type For Sale
Square Footage 1,451 sqft
Price per Sqft $189
Subdivision Wakefield Heights Ph 01
MLS Listing ID 20478885
Sold Date 12/22/23
Style Traditional
Bedrooms 3
Full Baths 2
HOA Fees $24/qua
HOA Y/N Mandatory
Year Built 2005
Annual Tax Amount $5,984
Lot Size 7,361 Sqft
Acres 0.169
Property Description
Amazing move-in ready open floor plan home! Kitchen offers granite countertops, plenty of cabinets for storage and oversized pantry! This gorgeous home has several new updates! Recently installed granite in both bathrooms, new mirrors and new light fixtures! All installed November 2023. New ceiling fan installed in living room September 2023! Laminate wood floors in entire home! No carpet! Entire interior painted November 2023 with Amazing Gray by Sherwin Williams. All walls, doors, trim and cabinets painted! TRANE HVAC installed August 2020! Freshly landscaped November 2023. Gutters all the way around the home! Neighborhood offers community pool, 2 playgrounds and walking trails! Don't miss out on this one!
Location
State TX
County Johnson
Direction GPS
Rooms
Dining Room 1
Interior
Interior Features Decorative Lighting, Granite Counters, High Speed Internet Available, Open Floorplan, Pantry, Walk-In Closet(s)
Heating Central, Electric
Cooling Ceiling Fan(s), Central Air, Electric
Flooring Hardwood, Laminate
Appliance Dishwasher, Disposal, Electric Range, Microwave
Heat Source Central, Electric
Laundry Electric Dryer Hookup, Full Size W/D Area, Washer Hookup
Exterior
Exterior Feature Rain Gutters
Garage Spaces 2.0
Fence Wood
Utilities Available City Sewer, City Water, Concrete, Curbs, Sidewalk
Roof Type Composition
Total Parking Spaces 2
Garage Yes
Building
Lot Description Interior Lot, Landscaped, Subdivision
Story One
Foundation Slab
Level or Stories One
Structure Type Brick
Schools
Elementary Schools Irene Clinkscale
Middle Schools Hughes
High Schools Burleson
School District Burleson Isd
Others
Ownership see tax
Acceptable Financing Cash, Conventional, FHA, VA Loan
Listing Terms Cash, Conventional, FHA, VA Loan
Financing Conventional
Read Less Info
Want to know what your home might be worth? Contact us for a FREE valuation!

Our team is ready to help you sell your home for the highest possible price ASAP

©2024 North Texas Real Estate Information Systems.
Bought with Amy Saunders • Fathom Realty, LLC
GET MORE INFORMATION

Stephanie Simmons
Team Leader | License ID: 0660667
Team Leader License ID: 0660667



