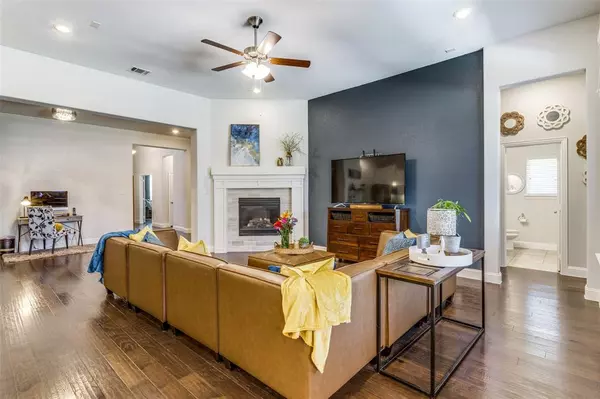For more information regarding the value of a property, please contact us for a free consultation.
Key Details
Property Type Single Family Home
Sub Type Single Family Residence
Listing Status Sold
Purchase Type For Sale
Square Footage 2,656 sqft
Price per Sqft $207
Subdivision Liberty Ph 4
MLS Listing ID 20425186
Sold Date 11/17/23
Style Traditional
Bedrooms 4
Full Baths 3
HOA Fees $58/ann
HOA Y/N Mandatory
Year Built 2018
Annual Tax Amount $8,446
Lot Size 7,187 Sqft
Acres 0.165
Property Description
Gorgeous One Story K Hovnanian 4 Bedroom, 3 Bath with a 3 car garage in much coveted Liberty subdivision! Wonderful open concept floor plan with flex space to use as study, playroom or game rm as you enter the home, oversized formal dining room, family room w gas fireplace that turns on w switch & opens to an stylish kitchen w quartz counters, beautiful painted cabinets, stainless steel appliances & huge island w fabulous lighting overhead complete w a large breakfast area! Owners suite is split from the secondary bedrooms & features a spa like bath, sitting area & CUSTOM CLOSET! In the backyard you will enjoy a partially covered, extended patio & plenty of room to add a play yard! Energy efficient featuring new smart thermostat, radiant barrier roof decking & low E windows. Sellers have added storage space in closets, pantry, painted, added wood floors in owners suite, upgraded drainage & much more!
Location
State TX
County Collin
Community Community Pool, Curbs, Fishing, Greenbelt, Jogging Path/Bike Path, Park, Playground, Pool, Sidewalks
Direction Liberty subdivision gives you that small town feel & with in minutes from easy highway access to city conveniences of shopping, dining & FABULOUS schools! This awesome home is a 2 block walk to elementary school, 5 blocks to basketball crts, pools & playground! Starbucks is less than 5 mins away!!!!
Rooms
Dining Room 2
Interior
Interior Features Cable TV Available, Decorative Lighting, Flat Screen Wiring, High Speed Internet Available, Kitchen Island, Pantry, Vaulted Ceiling(s), Walk-In Closet(s)
Heating Central, Fireplace(s), Natural Gas
Cooling Ceiling Fan(s), Central Air, Electric
Flooring Carpet, Ceramic Tile, Wood
Fireplaces Number 1
Fireplaces Type Electric, Gas, Gas Logs, Glass Doors, Living Room
Appliance Dishwasher, Disposal, Electric Oven, Gas Cooktop, Microwave, Plumbed For Gas in Kitchen
Heat Source Central, Fireplace(s), Natural Gas
Laundry Electric Dryer Hookup, Utility Room, Full Size W/D Area, Washer Hookup
Exterior
Exterior Feature Covered Patio/Porch, Rain Gutters
Garage Spaces 3.0
Fence Wood
Community Features Community Pool, Curbs, Fishing, Greenbelt, Jogging Path/Bike Path, Park, Playground, Pool, Sidewalks
Utilities Available All Weather Road, Cable Available, City Sewer, City Water, Individual Gas Meter, Individual Water Meter, Sidewalk, Underground Utilities
Roof Type Composition
Total Parking Spaces 3
Garage Yes
Building
Lot Description Few Trees, Interior Lot, Landscaped, Sprinkler System, Subdivision
Story One
Foundation Slab
Level or Stories One
Structure Type Brick
Schools
Elementary Schools Harry Mckillop
Middle Schools Melissa
High Schools Melissa
School District Melissa Isd
Others
Ownership See agent
Acceptable Financing Cash, Conventional, FHA, VA Loan
Listing Terms Cash, Conventional, FHA, VA Loan
Financing Conventional
Read Less Info
Want to know what your home might be worth? Contact us for a FREE valuation!

Our team is ready to help you sell your home for the highest possible price ASAP

©2024 North Texas Real Estate Information Systems.
Bought with Sharon Allen • Keller Williams Realty Allen
GET MORE INFORMATION

Stephanie Simmons
Team Leader | License ID: 0660667
Team Leader License ID: 0660667



