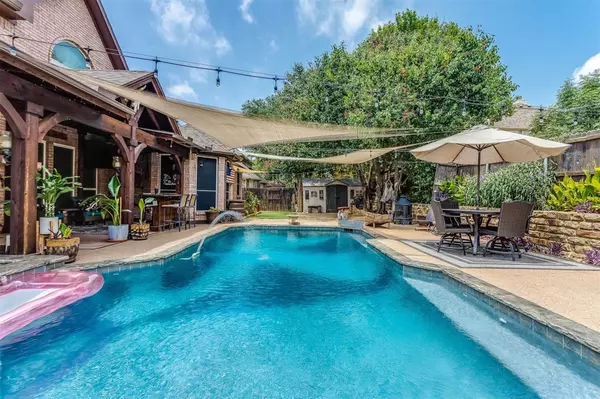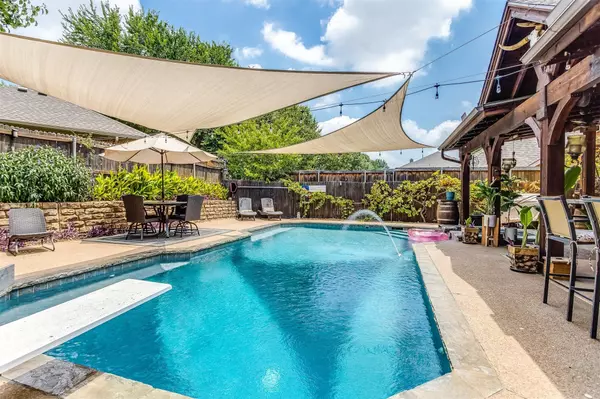For more information regarding the value of a property, please contact us for a free consultation.
Key Details
Property Type Single Family Home
Sub Type Single Family Residence
Listing Status Sold
Purchase Type For Sale
Square Footage 3,120 sqft
Price per Sqft $232
Subdivision Lakeview Estates Lewisville I
MLS Listing ID 20350146
Sold Date 11/03/23
Style Traditional
Bedrooms 5
Full Baths 4
HOA Fees $35/ann
HOA Y/N Mandatory
Year Built 1995
Annual Tax Amount $8,834
Lot Size 9,321 Sqft
Acres 0.214
Property Description
Welcome to this exquisite Flower Mound home located in the renowned Lewisville ISD. Perfect blend of comfort, style & entertainment. An ideal retreat for families & those who love to entertain. The heart of this home is the fully updated kitchen, which is sure to inspire your inner chef. Featuring SS appliances, granite countertops, custom cabinetry & a large island. This culinary haven offers ample space for storage & meal prep. The primary suite is a private oasis, complete with a luxurious ensuite bath & walk-in closet. All bdrms are spacious & floorplan is comfortable to retreat for rest & rejuvenation. Step outside to discover an outdoor space that is sure to impress. The backyard is a tranquil escape, featuring meticulously landscaped gardens, a serene patio area, sparkling pool with recently remodeled plaster, water tile, and extensive arbor. Don't miss your chance to experience the epitome of refined living!
Location
State TX
County Denton
Community Curbs, Jogging Path/Bike Path, Sidewalks
Direction TX-121 N. Use the right 2 lanes to take the FM 2499 N. Keep left at the fork, follow signs for TX-121 N. Continue onto FM2499. Left onto Aberdeen Dr. Right onto Lakemont Dr. Right onto Lake Harrison Ln. Turn left at the 1st cross street onto Lake Ville Dr. House will be on the right.
Rooms
Dining Room 1
Interior
Interior Features Built-in Features, Built-in Wine Cooler, Cable TV Available, Chandelier, Decorative Lighting, Dry Bar, Eat-in Kitchen, Granite Counters, High Speed Internet Available, Kitchen Island, Pantry, Vaulted Ceiling(s), Walk-In Closet(s)
Heating Central, Fireplace(s), Natural Gas
Cooling Ceiling Fan(s), Central Air, Electric
Flooring Tile, Wood
Fireplaces Number 1
Fireplaces Type Decorative, Family Room, Gas, Gas Logs, Gas Starter
Appliance Dishwasher, Disposal, Dryer, Electric Oven, Gas Cooktop, Gas Water Heater, Microwave, Convection Oven, Double Oven, Plumbed For Gas in Kitchen, Vented Exhaust Fan, Washer
Heat Source Central, Fireplace(s), Natural Gas
Laundry Electric Dryer Hookup, Gas Dryer Hookup, Utility Room, Full Size W/D Area, Washer Hookup, On Site
Exterior
Exterior Feature Awning(s), Covered Patio/Porch, Garden(s), Rain Gutters, Lighting, Mosquito Mist System, Private Yard, Rain Barrel/Cistern(s), Storage
Garage Spaces 2.0
Fence Fenced, Privacy, Rock/Stone, Wood
Pool Diving Board, Fenced, Gunite, Heated, In Ground, Pool/Spa Combo, Private
Community Features Curbs, Jogging Path/Bike Path, Sidewalks
Utilities Available All Weather Road, Cable Available, City Sewer, City Water, Concrete, Curbs, Electricity Available, Electricity Connected, Individual Gas Meter, Individual Water Meter, Natural Gas Available, Sewer Available, Sidewalk
Roof Type Composition
Total Parking Spaces 2
Garage Yes
Private Pool 1
Building
Lot Description Few Trees, Interior Lot, Landscaped, Sprinkler System, Subdivision
Story Two
Foundation Slab
Level or Stories Two
Structure Type Brick
Schools
Elementary Schools Old Settlers
Middle Schools Shadow Ridge
High Schools Flower Mound
School District Lewisville Isd
Others
Ownership Brett & Kristie Arnold
Acceptable Financing Cash, Conventional, FHA, VA Loan
Listing Terms Cash, Conventional, FHA, VA Loan
Financing Cash
Special Listing Condition Survey Available
Read Less Info
Want to know what your home might be worth? Contact us for a FREE valuation!

Our team is ready to help you sell your home for the highest possible price ASAP

©2024 North Texas Real Estate Information Systems.
Bought with Kevin Rhodes • Keller Williams Realty
GET MORE INFORMATION

Stephanie Simmons
Team Leader | License ID: 0660667
Team Leader License ID: 0660667



