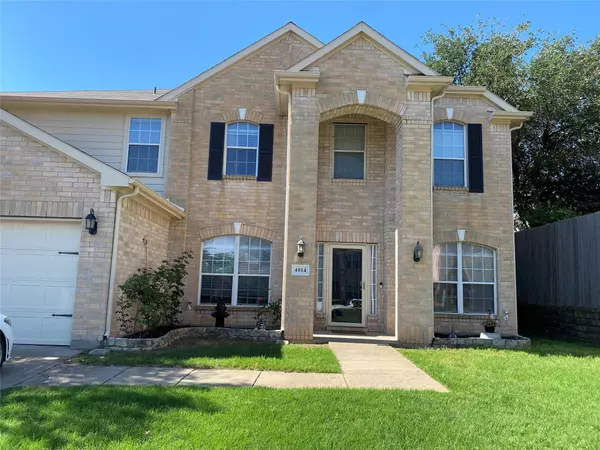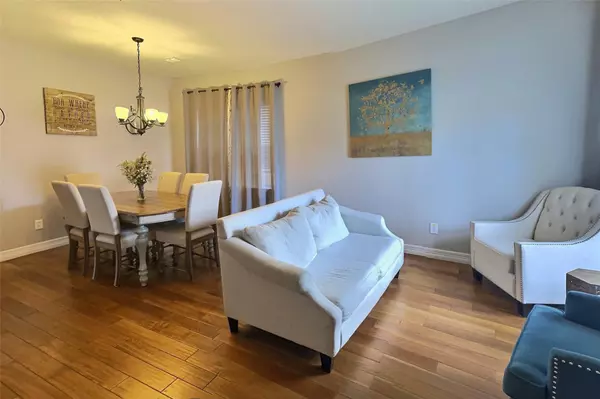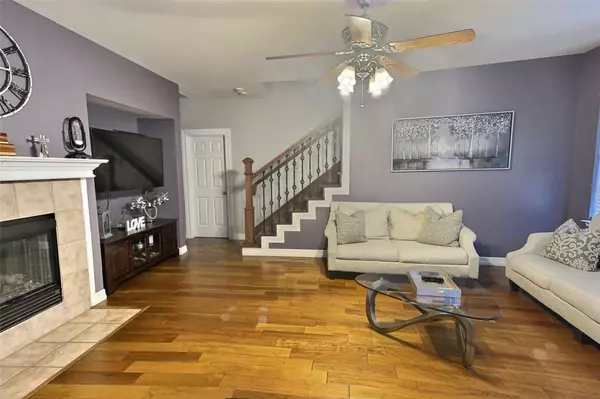For more information regarding the value of a property, please contact us for a free consultation.
Key Details
Property Type Single Family Home
Sub Type Single Family Residence
Listing Status Sold
Purchase Type For Sale
Square Footage 4,236 sqft
Price per Sqft $108
Subdivision Bay Spgs Estates
MLS Listing ID 20329076
Sold Date 10/13/23
Style Traditional
Bedrooms 5
Full Baths 3
Half Baths 1
HOA Fees $81/qua
HOA Y/N Mandatory
Year Built 2005
Annual Tax Amount $9,311
Lot Size 9,713 Sqft
Acres 0.223
Property Description
Stunning Home sits securely in a friendly gated community! Nice formal areas plus plenty of relaxed family space and amenities. The massive kitchen opens to the family den and offers a large granite topped island with plenty of space for a quick breakfast or for parties and entertaining! The huge primary bedroom and en suite bathroom are conveniently located downstairs, tucked away privately. Upstairs welcomes you with a large game room, four large bedrooms with walk-in closets, and two full bathrooms!. Wait, the large laundry room is also upstairs making it convenient with easy access. Downstairs, you will also find the home office space for school studies or it can be used by the adults that work remotely. Get ready to relax quietly with your favorite beverage in the backyard under the beautiful extended pergola! Plus, you may want to share it with friends and family with enough space for great fun! Welcome home, this beauty awaits you!
Location
State TX
County Tarrant
Community Curbs, Gated
Direction From I-20 westbound in Arlington, exit 447 Park Springs Blvd towards Kelly Elliott Rd, stay on the frontage road, turn right on Glengate Dr, right on Bay Springs Ct, 4014 Bay Springs Ct is on the right.
Rooms
Dining Room 2
Interior
Interior Features Cable TV Available, Granite Counters, High Speed Internet Available, Kitchen Island, Open Floorplan, Pantry, Walk-In Closet(s)
Heating Central, Natural Gas
Cooling Ceiling Fan(s), Central Air, Electric
Flooring Carpet, Ceramic Tile, Wood
Fireplaces Number 1
Fireplaces Type Den, Electric
Appliance Dishwasher, Disposal, Electric Range, Microwave, Refrigerator
Heat Source Central, Natural Gas
Laundry Electric Dryer Hookup, Utility Room, Full Size W/D Area, Washer Hookup
Exterior
Exterior Feature Covered Patio/Porch, Fire Pit, Rain Gutters, Storage
Garage Spaces 2.0
Fence Back Yard, Fenced, High Fence, Wood
Community Features Curbs, Gated
Utilities Available Cable Available, City Sewer, City Water, Curbs, Electricity Available, Individual Gas Meter, Individual Water Meter, Natural Gas Available
Roof Type Composition,Shingle
Total Parking Spaces 2
Garage Yes
Building
Lot Description Cul-De-Sac, Interior Lot, Landscaped, Lrg. Backyard Grass, Subdivision
Story Two
Foundation Slab
Level or Stories Two
Structure Type Brick,Fiber Cement
Schools
Elementary Schools Little
High Schools Martin
School District Arlington Isd
Others
Ownership Arevalo, Pedro R and Stacie D
Acceptable Financing Cash, Conventional, FHA, VA Loan
Listing Terms Cash, Conventional, FHA, VA Loan
Financing Cash
Read Less Info
Want to know what your home might be worth? Contact us for a FREE valuation!

Our team is ready to help you sell your home for the highest possible price ASAP

©2024 North Texas Real Estate Information Systems.
Bought with Janis Lange • The Michael Group Real Estate
GET MORE INFORMATION

Stephanie Simmons
Team Leader | License ID: 0660667
Team Leader License ID: 0660667



