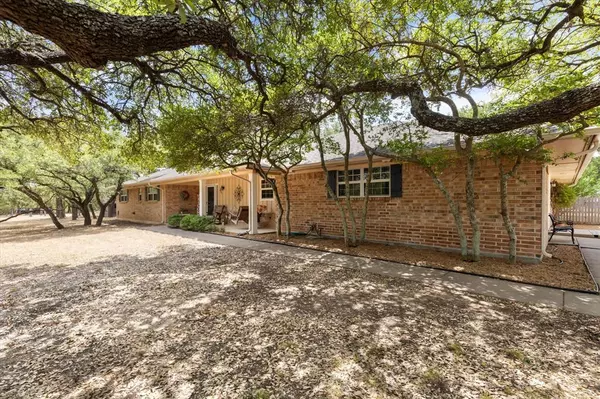For more information regarding the value of a property, please contact us for a free consultation.
Key Details
Property Type Single Family Home
Sub Type Single Family Residence
Listing Status Sold
Purchase Type For Sale
Square Footage 2,597 sqft
Price per Sqft $173
Subdivision Valley Trails Estates
MLS Listing ID 20402912
Sold Date 09/15/23
Style Ranch
Bedrooms 4
Full Baths 3
HOA Y/N Voluntary
Year Built 1977
Annual Tax Amount $4,509
Lot Size 2.804 Acres
Acres 2.804
Property Description
This home exudes Pride of Ownership! Upon entering the home, notice the wood burning fireplace. Split floor plan with the kids bedrooms separate from the Master Suite. Home features two Master Suites. The second master suite is perfect for a mother in law or family member. The kitchen features floor to ceiling real wood cabinets, built-in appliances, & plenty of counter space. Two living areas create versatility. 3 Full Baths. Massive detached garage including extra parking next to the garage. Home comes w a water softener system. This 2.8 acre lot offers room to add more storage space for your outdoor toys such as an RV, boat, ATV, trailers, etc. The two story shop features a 7 ft roll up door, electricity, & storage. The dimensions of the shop are 20X16. Outdoor deck is 12X16 & has electricity for late nights. Tucked away between Willow Park & Hudson Oaks, this home is only two minutes from HEB. Outside City Limits. Horses allowed.
Location
State TX
County Parker
Direction From Fort Worth, take exit 415 toward Mikus Rd. Merge onto Interstate 20 Frontage Rd. Continue onto Frontage Rd until you come to Valley Trail Dr. Turn right. Then turn right onto Canyon Trail Rd. Home is on your right. GPS friendly.
Rooms
Dining Room 1
Interior
Interior Features Built-in Features, Cable TV Available, High Speed Internet Available
Heating Central, Electric, Fireplace(s)
Cooling Ceiling Fan(s), Central Air, Electric
Flooring Carpet, Ceramic Tile, Laminate
Fireplaces Number 1
Fireplaces Type Brick, Wood Burning
Appliance Dishwasher, Electric Cooktop, Electric Oven, Electric Water Heater, Microwave, Refrigerator, Water Softener
Heat Source Central, Electric, Fireplace(s)
Laundry Electric Dryer Hookup, Utility Room, Full Size W/D Area, Washer Hookup
Exterior
Exterior Feature Rain Gutters
Garage Spaces 2.0
Fence Chain Link
Utilities Available Asphalt, Co-op Water, Electricity Available, Outside City Limits, Septic
Roof Type Composition
Total Parking Spaces 2
Garage Yes
Building
Lot Description Acreage, Brush, Interior Lot, Irregular Lot, Many Trees, Mesquite, Subdivision
Story One
Foundation Slab
Level or Stories One
Structure Type Board & Batten Siding,Brick
Schools
Elementary Schools Martin
Middle Schools Tison
High Schools Weatherford
School District Weatherford Isd
Others
Ownership Ginn
Acceptable Financing Cash, Conventional, FHA, VA Loan
Listing Terms Cash, Conventional, FHA, VA Loan
Financing Conventional
Special Listing Condition Aerial Photo, Survey Available
Read Less Info
Want to know what your home might be worth? Contact us for a FREE valuation!

Our team is ready to help you sell your home for the highest possible price ASAP

©2024 North Texas Real Estate Information Systems.
Bought with Jenna Rakosky • The Platinum Group Real Estate
GET MORE INFORMATION

Stephanie Simmons
Team Leader | License ID: 0660667
Team Leader License ID: 0660667



