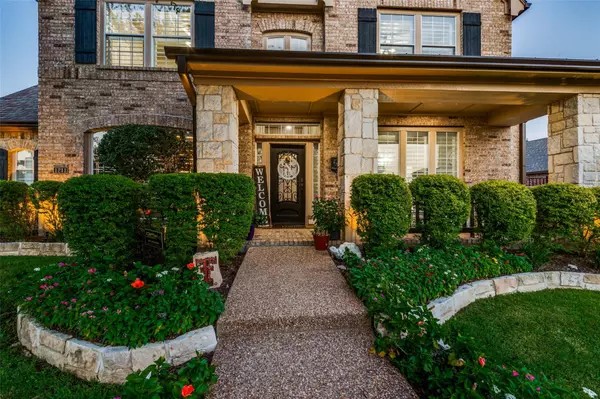For more information regarding the value of a property, please contact us for a free consultation.
Key Details
Property Type Single Family Home
Sub Type Single Family Residence
Listing Status Sold
Purchase Type For Sale
Square Footage 3,049 sqft
Price per Sqft $278
Subdivision Castle Hills Ph Iii Sec A
MLS Listing ID 20383578
Sold Date 08/22/23
Style Traditional
Bedrooms 4
Full Baths 3
Half Baths 1
HOA Fees $76/ann
HOA Y/N Mandatory
Year Built 2001
Annual Tax Amount $11,163
Lot Size 0.261 Acres
Acres 0.261
Property Description
Castle Hills Home that is beautifully updated and perfectly located! Walking up to the home you will be captivated by the custom landscaping that surrounds the property. As you enter, you'll be greeted by beautiful hardwood floors that flow throughout the main living areas. The open floor plan and vaulted ceilings creates an airy and spacious feel. The updated light and bright kitchen showcasing stylish charm, and offers endless counter space, an island, stainless steel appliances, double ovens, and a built-in wine fridge.The sizable master bedroom has a sitting area, pool views, and a large walk-in closet. The updated master bathroom provides a spa-like feel with its modern touches. The backyard experience will impress you with the custom pool with stone waterfalls, custom lighting, and relaxing spa. The step-down fireplace creates a cozy spot to gather poolside. The home is conveniently located near the neighborhood village shops & sought after Castle Hills Elementary
Location
State TX
County Denton
Community Club House, Community Pool, Fitness Center, Greenbelt, Jogging Path/Bike Path, Lake, Park, Playground, Sidewalks, Tennis Court(S)
Direction GPS
Rooms
Dining Room 2
Interior
Interior Features Built-in Features, Built-in Wine Cooler, Cable TV Available, Decorative Lighting, Dry Bar, Eat-in Kitchen, Flat Screen Wiring, High Speed Internet Available, Kitchen Island, Loft, Open Floorplan, Pantry, Walk-In Closet(s)
Flooring Carpet, Ceramic Tile, Wood
Fireplaces Number 1
Fireplaces Type Decorative, Gas Logs, Gas Starter
Appliance Dishwasher, Disposal, Gas Cooktop, Gas Water Heater, Microwave, Convection Oven, Double Oven, Plumbed For Gas in Kitchen
Laundry Utility Room, Full Size W/D Area
Exterior
Exterior Feature Covered Patio/Porch, Electric Grill, Fire Pit, Outdoor Kitchen
Garage Spaces 2.0
Fence High Fence, Wood
Pool In Ground, Outdoor Pool, Pool Sweep, Pool/Spa Combo, Water Feature, Waterfall
Community Features Club House, Community Pool, Fitness Center, Greenbelt, Jogging Path/Bike Path, Lake, Park, Playground, Sidewalks, Tennis Court(s)
Utilities Available Cable Available, City Sewer, City Water, Curbs, Electricity Available, Natural Gas Available, Sidewalk
Roof Type Composition
Garage Yes
Private Pool 1
Building
Lot Description Interior Lot
Story Two
Foundation Slab
Level or Stories Two
Structure Type Brick,Rock/Stone
Schools
Elementary Schools Castle Hills
Middle Schools Killian
High Schools Hebron
School District Lewisville Isd
Others
Ownership ask agent
Acceptable Financing Cash, Conventional, FHA, VA Loan
Listing Terms Cash, Conventional, FHA, VA Loan
Financing Conventional
Read Less Info
Want to know what your home might be worth? Contact us for a FREE valuation!

Our team is ready to help you sell your home for the highest possible price ASAP

©2024 North Texas Real Estate Information Systems.
Bought with Joey Greco • Briggs Freeman Sotheby's Int'l
GET MORE INFORMATION

Stephanie Simmons
Team Leader | License ID: 0660667
Team Leader License ID: 0660667



