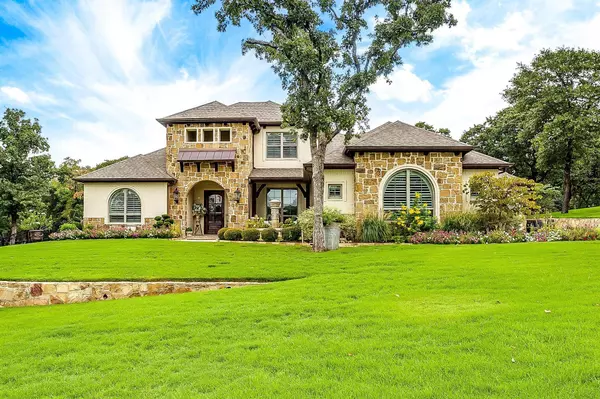For more information regarding the value of a property, please contact us for a free consultation.
Key Details
Property Type Single Family Home
Sub Type Single Family Residence
Listing Status Sold
Purchase Type For Sale
Square Footage 3,442 sqft
Price per Sqft $259
Subdivision Prairie Timber Estates
MLS Listing ID 20260019
Sold Date 08/14/23
Bedrooms 4
Full Baths 3
HOA Fees $41/ann
HOA Y/N Mandatory
Year Built 2015
Annual Tax Amount $16,341
Lot Size 1.011 Acres
Acres 1.011
Property Description
Feel as if you've just stepped into the Meditteranean countryside as you pull up to this breathtaking property. The rustic stone facade blends wonderfully with the elegant interior. As you enter you'll be impressed by the hand-scraped wood floors and the superb details throughout including; imported tile, arched entryways and plantation shutters. The coved ceilings and crown molding reveal its rich craftsmanship. The exquisite gourmet kitchen comes complete with a 2nd pantry, ss appliances and leathered granite countertops. The living area features a towering stone fireplace and beautiful built-ins. The oversized primary suite boasts coffered ceilings and a dazzling chandelier. Wake each morning to natural beauty and a scenic view of a nice waterfall. The ensuite bath also includes a jetted tub and Italian stone shower. The upstairs media includes a balcony offering pictueresque views of the back. A stone pathway take you over a charming bridge and into an expansive pergola.
Location
State TX
County Johnson
Direction Driving on SW Alsbury turn left on SW Hulen and right on County Rd. 1020 and left on Prairie Cove which turns into Prairie Timber then into Bonnards Peak
Rooms
Dining Room 2
Interior
Interior Features Built-in Features, Eat-in Kitchen, Granite Counters, High Speed Internet Available, Kitchen Island, Open Floorplan, Walk-In Closet(s)
Heating Central, Fireplace(s)
Cooling Ceiling Fan(s), Central Air
Flooring Carpet, Ceramic Tile, Hardwood
Fireplaces Number 1
Fireplaces Type Gas Logs, Propane, Stone
Appliance Dishwasher, Disposal, Electric Oven, Gas Cooktop, Microwave, Double Oven, Refrigerator
Heat Source Central, Fireplace(s)
Laundry Electric Dryer Hookup, Utility Room, Full Size W/D Area, Washer Hookup
Exterior
Exterior Feature Balcony, Covered Patio/Porch, Rain Gutters
Garage Spaces 3.0
Fence Wrought Iron
Utilities Available Cable Available, City Sewer, City Water, Electricity Available, Underground Utilities
Roof Type Composition
Garage Yes
Building
Lot Description Cul-De-Sac, Landscaped, Lrg. Backyard Grass, Sprinkler System
Story Two
Foundation Slab
Level or Stories Two
Structure Type Brick,Rock/Stone
Schools
Elementary Schools Njoshua
Middle Schools Loflin
High Schools Joshua
School District Joshua Isd
Others
Ownership See Records
Acceptable Financing Cash, Conventional, FHA, VA Loan
Listing Terms Cash, Conventional, FHA, VA Loan
Financing Cash
Read Less Info
Want to know what your home might be worth? Contact us for a FREE valuation!

Our team is ready to help you sell your home for the highest possible price ASAP

©2024 North Texas Real Estate Information Systems.
Bought with Shelley Green • TheGreenTeam RE Professionals
GET MORE INFORMATION

Stephanie Simmons
Team Leader | License ID: 0660667
Team Leader License ID: 0660667



