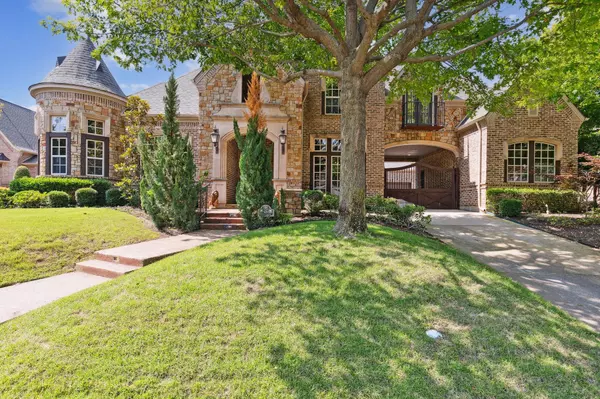For more information regarding the value of a property, please contact us for a free consultation.
Key Details
Property Type Single Family Home
Sub Type Single Family Residence
Listing Status Sold
Purchase Type For Sale
Square Footage 3,933 sqft
Price per Sqft $260
Subdivision Whittier Heights Ph I
MLS Listing ID 20342556
Sold Date 08/03/23
Bedrooms 4
Full Baths 3
Half Baths 1
HOA Fees $105/qua
HOA Y/N Mandatory
Year Built 2004
Annual Tax Amount $17,716
Lot Size 0.319 Acres
Acres 0.319
Property Description
This exquisite luxury home nestled in the prestigious Whittier Heights, offers a wealth of upscale features. Enjoy a resort-style pool, spa, and fire pit in the landscaped outdoor oasis. Inside, discover a gourmet kitchen, spacious living areas, a dedicated theater room, and a game room. Located just moments away from upscale shopping, fine dining, premier entertainment options and minutes away from DFW International Airport. This home offers the perfect balance of tranquility and convenience. With its impeccable craftsmanship, luxurious amenities and stunning design, this property sets the standard for luxurious living.
Location
State TX
County Tarrant
Direction Use GPS
Rooms
Dining Room 2
Interior
Interior Features Cable TV Available, Cathedral Ceiling(s), Chandelier, Granite Counters, High Speed Internet Available, Kitchen Island, Natural Woodwork, Open Floorplan, Pantry, Sound System Wiring, Vaulted Ceiling(s), Walk-In Closet(s), Wired for Data
Heating Central, ENERGY STAR Qualified Equipment, ENERGY STAR/ACCA RSI Qualified Installation, Fireplace(s), Natural Gas, Zoned
Cooling Ceiling Fan(s), Central Air, Electric, ENERGY STAR Qualified Equipment, Roof Turbine(s), Zoned
Flooring Carpet, Ceramic Tile, Tile, Wood
Fireplaces Number 1
Fireplaces Type Family Room, Gas, Gas Logs, Masonry, Stone, Wood Burning
Appliance Dishwasher, Disposal, Gas Cooktop, Microwave, Double Oven, Plumbed For Gas in Kitchen
Heat Source Central, ENERGY STAR Qualified Equipment, ENERGY STAR/ACCA RSI Qualified Installation, Fireplace(s), Natural Gas, Zoned
Laundry Electric Dryer Hookup, Utility Room, Full Size W/D Area, Washer Hookup
Exterior
Exterior Feature Covered Patio/Porch, Fire Pit, Rain Gutters
Garage Spaces 3.0
Fence Fenced, Gate, Metal, Wood, Wrought Iron
Pool Gunite, Heated, Outdoor Pool, Pool Sweep, Pump, Separate Spa/Hot Tub, Water Feature
Utilities Available Cable Available, City Sewer, City Water, Concrete, Curbs, Electricity Available, Individual Gas Meter, Individual Water Meter, Natural Gas Available, Phone Available, Sewer Available, Sidewalk, Underground Utilities
Roof Type Composition
Garage Yes
Private Pool 1
Building
Lot Description Interior Lot, Many Trees, Sprinkler System, Subdivision
Story Two
Foundation Slab
Level or Stories Two
Structure Type Brick,Cedar,Rock/Stone
Schools
Elementary Schools Heritage
High Schools Colleyville Heritage
School District Keller Isd
Others
Restrictions Deed
Ownership Jaden Berry
Acceptable Financing Cash, Conventional, FHA, VA Loan
Listing Terms Cash, Conventional, FHA, VA Loan
Financing Conventional
Read Less Info
Want to know what your home might be worth? Contact us for a FREE valuation!

Our team is ready to help you sell your home for the highest possible price ASAP

©2024 North Texas Real Estate Information Systems.
Bought with Laurie Wall • The Wall Team Realty Assoc
GET MORE INFORMATION

Stephanie Simmons
Team Leader | License ID: 0660667
Team Leader License ID: 0660667



