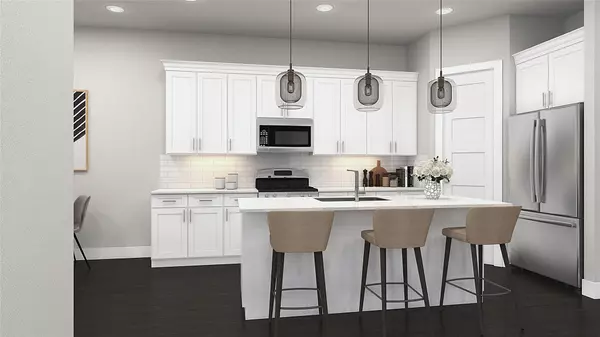For more information regarding the value of a property, please contact us for a free consultation.
Key Details
Property Type Townhouse
Sub Type Townhouse
Listing Status Sold
Purchase Type For Sale
Square Footage 2,031 sqft
Price per Sqft $201
Subdivision Hometown
MLS Listing ID 20053899
Sold Date 08/01/23
Style Traditional
Bedrooms 3
Full Baths 2
Half Baths 1
HOA Fees $245/qua
HOA Y/N Mandatory
Year Built 2022
Lot Dimensions 25x90
Property Description
Live in the beautiful masterplan community of Hometown. This two story Redbud floor plan features a formal dining room with window seat, study, great room with fireplace, kitchen with large breakfast room, and a large, covered patio on the first level. The main floor has living has ten foot ceilings, eight foot doors, powder bath and mud room off the two car garage. This chef’s kitchen has gas cooking with vent hood and a large island for entertaining. Study for remote work or add a closet 3rd bedroom. The upper level features two spacious bedrooms, laundry room, plus loft or flex space. Love zero maintenance living at HomeTown.
*Days on market is based on start of construction.* *Expected completion date May to June 2023*
Location
State TX
County Tarrant
Direction From Fort Worth, Head East on 820 towards North Richland Hills, Exit Boulevard 26 and follow to Parker Blvd. Take a left on Parker Blvd and community will be on your left hand side.
Rooms
Dining Room 1
Interior
Interior Features Cable TV Available, Decorative Lighting, High Speed Internet Available
Heating Central, ENERGY STAR Qualified Equipment, Natural Gas
Cooling Central Air, ENERGY STAR Qualified Equipment, Gas
Flooring Carpet, Ceramic Tile, Wood
Fireplaces Number 1
Fireplaces Type Electric
Appliance Dishwasher, Disposal, Electric Oven, Gas Cooktop, Gas Range, Gas Water Heater, Convection Oven, Plumbed for Ice Maker
Heat Source Central, ENERGY STAR Qualified Equipment, Natural Gas
Exterior
Exterior Feature Covered Patio/Porch, Rain Gutters
Garage Spaces 2.0
Utilities Available City Sewer, City Water, Concrete, Curbs, Individual Gas Meter, Individual Water Meter, Sidewalk
Roof Type Composition
Garage Yes
Building
Lot Description Adjacent to Greenbelt, Few Trees, Interior Lot, Landscaped, Sprinkler System, Subdivision
Story Two
Foundation Slab
Level or Stories Two
Structure Type Brick,Fiber Cement,Rock/Stone
Schools
Elementary Schools Walkercrk
Middle Schools Smithfield
High Schools Birdville
School District Birdville Isd
Others
Restrictions Deed
Ownership Beazer Homes
Acceptable Financing Cash, Conventional, FHA, VA Loan
Listing Terms Cash, Conventional, FHA, VA Loan
Financing Cash
Read Less Info
Want to know what your home might be worth? Contact us for a FREE valuation!

Our team is ready to help you sell your home for the highest possible price ASAP

©2024 North Texas Real Estate Information Systems.
Bought with Denise Kennedy • Kennedy & Co. Realty, LLC
GET MORE INFORMATION

Stephanie Simmons
Team Leader | License ID: 0660667
Team Leader License ID: 0660667



