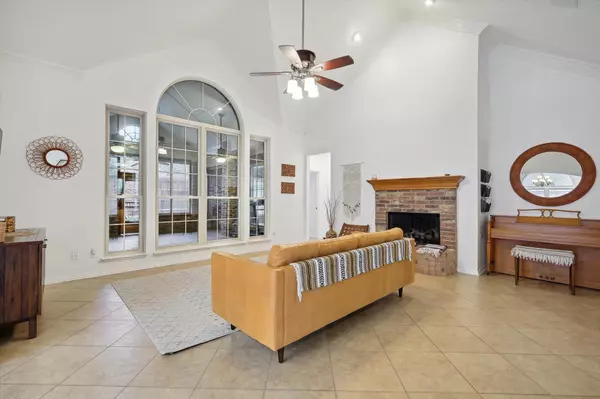For more information regarding the value of a property, please contact us for a free consultation.
Key Details
Property Type Single Family Home
Sub Type Single Family Residence
Listing Status Sold
Purchase Type For Sale
Square Footage 2,230 sqft
Price per Sqft $246
Subdivision Sherwood Estate Iv
MLS Listing ID 20358912
Sold Date 07/19/23
Style Traditional
Bedrooms 4
Full Baths 2
HOA Fees $27/ann
HOA Y/N Mandatory
Year Built 1994
Annual Tax Amount $9,186
Lot Size 8,494 Sqft
Acres 0.195
Property Description
This well-maintained, one story home is sure to impress! Light and bright from the moment you step in. Host your family and friends in the large family room with vaulted ceiling and gas log fireplace. Dining room conveniently located off the family room and leads into the large kitchen. Kitchen boasts breakfast nook with bay windows, granite counter tops and ss appliances. Gas line to convert to gas cooktop. Split floor plan, includes large primary bedroom with sitting area and ensuite. Primary bath is spacious with sep. shower and jacuzzi tub, sep. sinks and walk in closet. Secondary rooms are spacious. 4th bdrm.-study flex. Lg. enclosed patio to enjoy cool spring days. Backyard has room to play. Insulated workshop with electricity and ac. Shaded garden area. Don't let the heat get to you, as this home has a new, high end HVAC with dehumidifier including new duct work. New furnace, new water heater. Energy efficient windows. 8ft fence. Too much to list...come see your new home today!
Location
State TX
County Denton
Community Curbs, Greenbelt, Jogging Path/Bike Path, Park, Playground, Sidewalks
Direction Right on Forest Ridge, right on Crepe Myrtle, left on Willowcross, right on Birchwood. Home on Right. Refer to GPS for alternate routes.
Rooms
Dining Room 2
Interior
Interior Features Cable TV Available, Eat-in Kitchen, High Speed Internet Available, Pantry, Vaulted Ceiling(s), Walk-In Closet(s)
Heating Central, Natural Gas
Cooling Ceiling Fan(s), Central Air, Electric
Flooring Ceramic Tile
Fireplaces Number 1
Fireplaces Type Gas Logs, Living Room
Appliance Dishwasher, Disposal, Electric Cooktop, Electric Oven, Microwave, Convection Oven, Plumbed For Gas in Kitchen
Heat Source Central, Natural Gas
Laundry Full Size W/D Area, Washer Hookup
Exterior
Exterior Feature Covered Patio/Porch, Garden(s), Rain Gutters, Other
Garage Spaces 2.0
Fence Fenced, Wood
Community Features Curbs, Greenbelt, Jogging Path/Bike Path, Park, Playground, Sidewalks
Utilities Available Cable Available, City Sewer, City Water, Curbs, Electricity Available, Electricity Connected, Individual Gas Meter, Individual Water Meter, Sidewalk
Roof Type Composition
Garage Yes
Building
Lot Description Few Trees, Interior Lot, Landscaped, Sprinkler System, Subdivision
Story One
Foundation Slab
Level or Stories One
Schools
Elementary Schools Garden Ridge
Middle Schools Shadow Ridge
High Schools Flower Mound
School District Lewisville Isd
Others
Restrictions Easement(s),Unknown Encumbrance(s)
Ownership Hansen
Acceptable Financing Cash, Conventional, FHA, VA Loan
Listing Terms Cash, Conventional, FHA, VA Loan
Financing Conventional
Read Less Info
Want to know what your home might be worth? Contact us for a FREE valuation!

Our team is ready to help you sell your home for the highest possible price ASAP

©2024 North Texas Real Estate Information Systems.
Bought with Jennifer Bowden • Keller Williams Realty
GET MORE INFORMATION

Stephanie Simmons
Team Leader | License ID: 0660667
Team Leader License ID: 0660667



