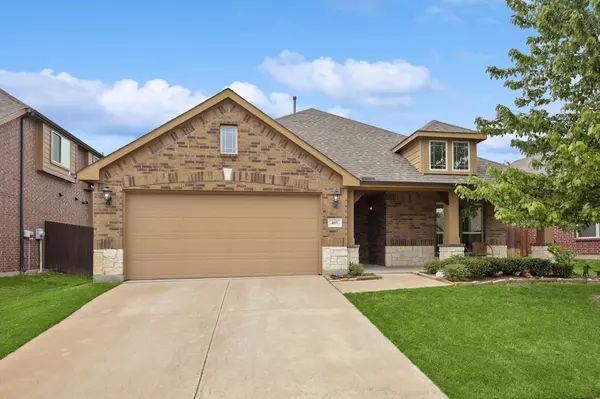For more information regarding the value of a property, please contact us for a free consultation.
Key Details
Property Type Single Family Home
Sub Type Single Family Residence
Listing Status Sold
Purchase Type For Sale
Square Footage 1,491 sqft
Price per Sqft $221
Subdivision West Crossing Ph 3
MLS Listing ID 20306312
Sold Date 06/19/23
Style Traditional
Bedrooms 3
Full Baths 2
HOA Fees $50/ann
HOA Y/N Mandatory
Year Built 2014
Annual Tax Amount $6,911
Lot Size 6,621 Sqft
Acres 0.152
Property Description
BACK ON MARKET, BUYER COULD NOT SECURE FINANCING, NOW AVAILABLE AND INSPECTION ALREADY COMPLETED. Incredibly well maintained and in the perfect location! This home features an easy floorplan with split bedrooms, plantation shutters throughout, ceramic tile and laminate throughout, NO carpet, ss appliances, recently updated microwave, upgraded cabinetry in kitchen and both baths. Owners bath has been updated with frameless glass shower enclosure and massive walk in closet. Fully fenced in back yard offering privacy and plenty of space for a pool or other outdoor living options. Radiant barrier, additional blown in insulation and smart thermostat help make this home energy efficient. Situated in sought after West Crossing offering residents a clubhouse, gym, community pool and park. Located in close proximity to schools, restaurants, shopping and major highways.
Location
State TX
County Collin
Community Club House, Community Pool, Park, Playground
Direction North on 75. Exit White St go right. Left onto W Crossing Blvd. Right onto Hackberry Dr. Left onto Kelvington. Home will be on left with sign in yard.
Rooms
Dining Room 1
Interior
Interior Features Eat-in Kitchen, Granite Counters, High Speed Internet Available, Walk-In Closet(s)
Heating Central, Natural Gas
Cooling Ceiling Fan(s), Central Air
Flooring Ceramic Tile, Laminate
Appliance Dishwasher, Disposal, Gas Cooktop, Microwave
Heat Source Central, Natural Gas
Laundry Electric Dryer Hookup, Utility Room, Full Size W/D Area
Exterior
Exterior Feature Covered Patio/Porch, Rain Gutters
Garage Spaces 2.0
Fence Wood
Community Features Club House, Community Pool, Park, Playground
Utilities Available City Sewer, City Water, Individual Gas Meter, Sidewalk, Underground Utilities
Roof Type Composition
Garage Yes
Building
Lot Description Interior Lot, Landscaped, Sprinkler System
Story One
Foundation Slab
Structure Type Brick,Siding
Schools
Elementary Schools Joe K Bryant
Middle Schools Anna
High Schools Anna
School District Anna Isd
Others
Acceptable Financing Cash, Conventional, FHA, VA Loan
Listing Terms Cash, Conventional, FHA, VA Loan
Financing Conventional
Special Listing Condition Survey Available
Read Less Info
Want to know what your home might be worth? Contact us for a FREE valuation!

Our team is ready to help you sell your home for the highest possible price ASAP

©2024 North Texas Real Estate Information Systems.
Bought with Scot Hunt • Better Homes and Gardens Real Estate, Winans
GET MORE INFORMATION

Stephanie Simmons
Team Leader | License ID: 0660667
Team Leader License ID: 0660667

