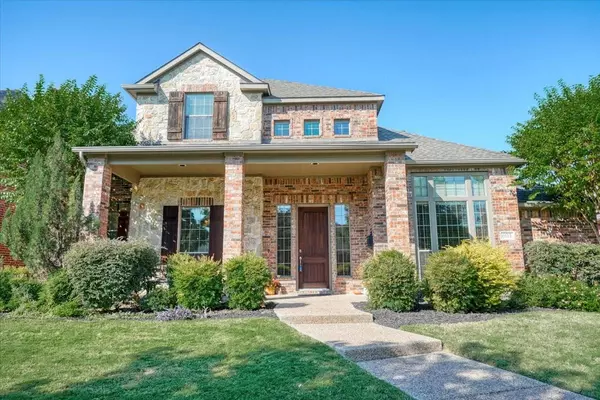For more information regarding the value of a property, please contact us for a free consultation.
Key Details
Property Type Single Family Home
Sub Type Single Family Residence
Listing Status Sold
Purchase Type For Sale
Square Footage 3,119 sqft
Price per Sqft $210
Subdivision Castle Hills Ph Iv Sec A
MLS Listing ID 20324099
Sold Date 06/20/23
Style Traditional
Bedrooms 4
Full Baths 3
Half Baths 1
HOA Fees $71/ann
HOA Y/N Mandatory
Year Built 2007
Annual Tax Amount $9,032
Lot Size 7,448 Sqft
Acres 0.171
Property Description
Impeccable Darling Home. This two story open floor plan offers a 4 bedrooms 3.5 baths, formal dinning area currently used as a piano room, office, den open to the kitchen, and upstairs media room. Downstairs Spacious master room with enormous master bathroom, his and hers sinks, and large walking closet, all other bedrooms are upstairs with the media room and two full baths, all rooms features walking closets. The whole house has manufacture wood floors for a cleaner look and beautiful carpeted stairs with iron railings. Wonderful large kitchen with breakfast area, island, large waking pantry and laundry room off the kitchen with a great butler space, granite countertop and tile flooring. Office room downstairs could be use as a 5th bedroom, Two oversize car garage with extra parking on the back, with a great patio area, pergola and tall wood fence makes this home a dream, listing agent and seller do not warranty information provided. selling agent and or buyer verify all information.
Location
State TX
County Denton
Community Club House, Community Pool, Fitness Center, Jogging Path/Bike Path, Lake, Park, Playground, Restaurant, Sidewalks, Tennis Court(S), Other
Direction From Dallas Tollway North, turn west on Park, which will turn into Hebron, turn right on Old Denton Rd. Turn right into Castle Hills on Magic Mantle. Use GPS
Rooms
Dining Room 2
Interior
Interior Features Built-in Features, Cathedral Ceiling(s), Chandelier, Decorative Lighting, Eat-in Kitchen, Granite Counters, Kitchen Island, Open Floorplan, Pantry, Vaulted Ceiling(s), Walk-In Closet(s), Other
Heating Central, Natural Gas, Zoned
Cooling Ceiling Fan(s), Central Air, Electric, Zoned
Flooring Carpet, Ceramic Tile, Laminate, Tile, Vinyl
Fireplaces Number 1
Fireplaces Type Decorative, Gas Starter, Living Room, Wood Burning
Appliance Dishwasher, Disposal, Gas Cooktop, Microwave, Convection Oven, Plumbed For Gas in Kitchen, Other
Heat Source Central, Natural Gas, Zoned
Laundry Utility Room, Full Size W/D Area
Exterior
Exterior Feature Covered Patio/Porch, Rain Gutters, Lighting, Other
Garage Spaces 2.0
Fence Wood
Community Features Club House, Community Pool, Fitness Center, Jogging Path/Bike Path, Lake, Park, Playground, Restaurant, Sidewalks, Tennis Court(s), Other
Utilities Available City Sewer, City Water
Roof Type Composition
Garage Yes
Building
Lot Description Few Trees, Interior Lot, Landscaped, Lrg. Backyard Grass, Sprinkler System
Story Two
Foundation Slab
Structure Type Brick,Rock/Stone,Siding
Schools
Elementary Schools Castle Hills
Middle Schools Killian
High Schools Hebron
School District Lewisville Isd
Others
Ownership on file
Acceptable Financing Cash, Conventional, FHA, VA Loan
Listing Terms Cash, Conventional, FHA, VA Loan
Financing Conventional
Read Less Info
Want to know what your home might be worth? Contact us for a FREE valuation!

Our team is ready to help you sell your home for the highest possible price ASAP

©2024 North Texas Real Estate Information Systems.
Bought with Jeyanthini Maria • Citiwide Alliance Realty
GET MORE INFORMATION

Stephanie Simmons
Team Leader | License ID: 0660667
Team Leader License ID: 0660667



